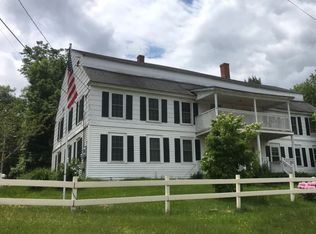Closed
Listed by:
Kayla Nault,
New England Realty 978-537-9997
Bought with: BHHS Verani Bedford
$505,000
451 River Road, New Ipswich, NH 03071
4beds
2,391sqft
Single Family Residence
Built in 2001
2.02 Acres Lot
$511,100 Zestimate®
$211/sqft
$3,905 Estimated rent
Home value
$511,100
$470,000 - $557,000
$3,905/mo
Zestimate® history
Loading...
Owner options
Explore your selling options
What's special
This lovingly maintained, one-owner colonial is move-in ready and waiting for you! Step into the updated kitchen, featuring new granite countertops, updated appliances, an oversized island, and a convenient pantry—perfect for culinary enthusiasts. The sunny dining area boasts hardwood floors, which continue into the bright and inviting living room, complete with a cozy pellet stove. Upstairs, the oversized primary suite impresses with cathedral ceilings, a spacious closet, and a private full bath. Down the hall, you’ll find three generously sized bedrooms, another full bath, and a large laundry area, ensuring convenience for the whole household. The basement offers ample storage and includes a partially finished room, ideal for a workshop, home gym, or future expansion. A two-car garage, generator hookup, and storage shed add to the practicality of this home. Nestled on a sunny, flat 2-acre lot just over the New Hampshire border, this property is the perfect blend of comfort, functionality, and location. Don’t miss your chance to call this home your own!
Zillow last checked: 8 hours ago
Listing updated: April 29, 2025 at 07:31am
Listed by:
Kayla Nault,
New England Realty 978-537-9997
Bought with:
Amy Vickery
BHHS Verani Bedford
Source: PrimeMLS,MLS#: 5027313
Facts & features
Interior
Bedrooms & bathrooms
- Bedrooms: 4
- Bathrooms: 3
- Full bathrooms: 2
- 1/2 bathrooms: 1
Heating
- Oil, Pellet Stove, Baseboard, Hot Water
Cooling
- None
Appliances
- Included: Dishwasher, Dryer, Microwave, Electric Range, Refrigerator, Washer
- Laundry: 2nd Floor Laundry
Features
- Dining Area, Kitchen Island, Natural Light
- Flooring: Carpet, Hardwood, Tile
- Basement: Bulkhead,Full,Partially Finished,Interior Access,Interior Entry
- Fireplace features: Wood Stove Insert
Interior area
- Total structure area: 3,640
- Total interior livable area: 2,391 sqft
- Finished area above ground: 2,391
- Finished area below ground: 0
Property
Parking
- Total spaces: 2
- Parking features: Paved
- Garage spaces: 2
Features
- Levels: Two
- Stories: 2
- Exterior features: Shed
- Frontage length: Road frontage: 813
Lot
- Size: 2.02 Acres
- Features: Corner Lot, Level, Open Lot
Details
- Parcel number: NIPSM00013L000071S000002
- Zoning description: RD
- Other equipment: Portable Generator
Construction
Type & style
- Home type: SingleFamily
- Architectural style: Colonial
- Property subtype: Single Family Residence
Materials
- Wood Frame, Vinyl Siding
- Foundation: Poured Concrete
- Roof: Architectural Shingle
Condition
- New construction: No
- Year built: 2001
Utilities & green energy
- Electric: Circuit Breakers
- Sewer: Septic Tank
- Utilities for property: Phone, Cable at Site
Community & neighborhood
Location
- Region: New Ipswich
Price history
| Date | Event | Price |
|---|---|---|
| 4/28/2025 | Sold | $505,000-6.5%$211/sqft |
Source: | ||
| 2/19/2025 | Price change | $539,900-0.9%$226/sqft |
Source: | ||
| 1/31/2025 | Price change | $544,900-3.5%$228/sqft |
Source: | ||
| 1/22/2025 | Listed for sale | $564,900$236/sqft |
Source: | ||
Public tax history
| Year | Property taxes | Tax assessment |
|---|---|---|
| 2024 | $6,752 +4.5% | $443,600 +76.4% |
| 2023 | $6,464 +9.3% | $251,500 |
| 2022 | $5,913 +10.6% | $251,500 |
Find assessor info on the county website
Neighborhood: 03071
Nearby schools
GreatSchools rating
- 4/10Boynton Middle SchoolGrades: 5-8Distance: 1.9 mi
- 4/10Mascenic Regional High SchoolGrades: 9-12Distance: 2 mi
- 7/10Highbridge Hill Elementary SchoolGrades: PK-4Distance: 2 mi
Schools provided by the listing agent
- Elementary: Highbridge Hill Elementary Sch
- Middle: Boynton Middle School
- High: Mascenic Regional High School
Source: PrimeMLS. This data may not be complete. We recommend contacting the local school district to confirm school assignments for this home.
Get pre-qualified for a loan
At Zillow Home Loans, we can pre-qualify you in as little as 5 minutes with no impact to your credit score.An equal housing lender. NMLS #10287.
