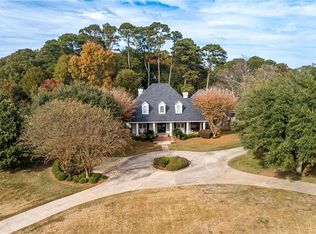Sold
Price Unknown
451 Railsback St, Shreveport, LA 71106
4beds
5,900sqft
Single Family Residence
Built in 2003
1.34 Acres Lot
$1,663,600 Zestimate®
$--/sqft
$4,697 Estimated rent
Home value
$1,663,600
$1.56M - $1.78M
$4,697/mo
Zestimate® history
Loading...
Owner options
Explore your selling options
What's special
A unique and exciting opportunity to live on Railsback, one of Shreveport’s most beautiful and exclusive private streets. While dining, shopping and other conveniences are close by, the undulating topography of the land, mature oaks, tranquil ponds, and large lots offer a peaceful and pleasant lifestyle for the residents of Railsback. Don’t be surprised by the resident deer or armadillo. 451 Railsback, like the other homes on the streets, is designed in a traditional Louisiana architectural style, notably featuring the quintessential A. Hays Town wide exterior wooden stairway. Stucco and reclaimed brick facade, beautiful plaster columns, upper and lower entertaining porches, antique cypress windows and doors, clay roof ridge caps, reclaimed brick paved porches and walks, and a circular drive lend elegance and harken to the beautiful architecture of the South. The home features a wonderful floorplan, 4 bedrooms each with private ensuite and walk-in closet, upstairs play flex landing, downstairs Study, formal Dining, Kitchen with Hearth Room and Breakfast area, large Living Room with built-ins flanking a floor-to-ceiling limestone fireplace, 1st and 2nd floor laundry rooms, and a wonderful upper porch. Interior design features arched openings, massive custom-milled cypress windows, interior antique brick walls, Venetian plaster, limestone fireplace surrounds, true masonry fire boxes, antique pine floors, antique pine beams, a pleasant and modern color palette, and luxury fixtures. Exterior features are a beautifully landscaped yard, swimming pool and spa, outdoor kitchen, hardscaped recreation spaces, ample parking. 4-Car Garage with Storage.
Zillow last checked: 8 hours ago
Listing updated: February 25, 2025 at 10:22am
Listed by:
Susannah Hodges 0995684198 318-505-2875,
Susannah Hodges, LLC 318-505-2875,
Sara Moore 0995700769 318-469-4435,
Susannah Hodges, LLC
Bought with:
Andy Osborn
Osborn Hays Real Estate, LLC
Source: NTREIS,MLS#: 20802696
Facts & features
Interior
Bedrooms & bathrooms
- Bedrooms: 4
- Bathrooms: 5
- Full bathrooms: 4
- 1/2 bathrooms: 1
Primary bedroom
- Level: First
Bedroom
- Level: Second
Den
- Features: Built-in Features, Ceiling Fan(s), Fireplace
- Level: First
Dining room
- Level: First
Living room
- Level: First
Heating
- Central
Cooling
- Central Air
Appliances
- Included: Built-In Refrigerator, Double Oven, Dishwasher, Gas Cooktop, Refrigerator
- Laundry: Laundry in Utility Room
Features
- Built-in Features, Chandelier, Decorative/Designer Lighting Fixtures, Eat-in Kitchen, Open Floorplan, Pantry, Walk-In Closet(s)
- Flooring: Wood
- Has basement: No
- Number of fireplaces: 3
- Fireplace features: Den, Living Room, Outside
Interior area
- Total interior livable area: 5,900 sqft
Property
Parking
- Total spaces: 4
- Parking features: Driveway, Garage
- Attached garage spaces: 4
- Has uncovered spaces: Yes
Features
- Levels: Two
- Stories: 2
- Patio & porch: Rear Porch, Front Porch, Covered
- Exterior features: Built-in Barbecue, Barbecue, Fire Pit, Outdoor Grill, Outdoor Kitchen, Outdoor Living Area
- Pool features: In Ground, Pool
Lot
- Size: 1.34 Acres
- Features: Interior Lot, Landscaped
Details
- Parcel number: 161309003000200
Construction
Type & style
- Home type: SingleFamily
- Architectural style: Detached
- Property subtype: Single Family Residence
Materials
- Foundation: Slab
- Roof: Shingle
Condition
- Year built: 2003
Utilities & green energy
- Sewer: Septic Tank
- Water: Well
- Utilities for property: Septic Available, Water Available
Community & neighborhood
Location
- Region: Shreveport
- Subdivision: Railsback Ridge Sub
Price history
| Date | Event | Price |
|---|---|---|
| 2/21/2025 | Sold | -- |
Source: NTREIS #20802696 Report a problem | ||
| 2/7/2025 | Pending sale | $1,695,000$287/sqft |
Source: NTREIS #20802696 Report a problem | ||
| 1/12/2025 | Contingent | $1,695,000$287/sqft |
Source: NTREIS #20802696 Report a problem | ||
| 1/8/2025 | Listed for sale | $1,695,000+7.6%$287/sqft |
Source: NTREIS #20802696 Report a problem | ||
| 4/12/2022 | Sold | -- |
Source: NTREIS #14657992 Report a problem | ||
Public tax history
| Year | Property taxes | Tax assessment |
|---|---|---|
| 2024 | $16,112 +1.2% | $104,420 +1.2% |
| 2023 | $15,916 | $103,189 |
| 2022 | $15,916 +6.4% | $103,189 |
Find assessor info on the county website
Neighborhood: 71106
Nearby schools
GreatSchools rating
- 4/10University Elementary SchoolGrades: PK-5Distance: 2.1 mi
- 6/10Youree Dr. Middle Advanced Placement Magnet SchoolGrades: 6-8Distance: 4.8 mi
- 5/10Captain Shreve High SchoolGrades: 9-12Distance: 4.4 mi
Schools provided by the listing agent
- Elementary: Caddo ISD Schools
- High: Caddo ISD Schools
- District: Caddo PSB
Source: NTREIS. This data may not be complete. We recommend contacting the local school district to confirm school assignments for this home.
