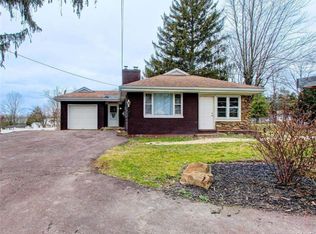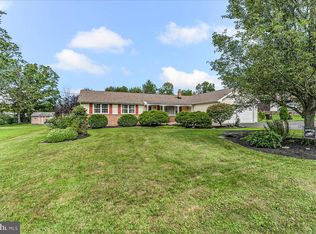Location, location! With a little imagination this 4 bedroom 2 bathroom home situated in a superb location, just off of 663 by the brand new hospital, can be brought back to life again! The long driveway and side entry, one car garage allow for ample off-street parking for you, your family, and guests! Enter into the front door onto slate floor entryway. To your left is a massive 24x13 living room with hardwood flooring and brick wood-burning fireplace. To your right is the generously sized dining room also offering hardwood flooring. The 22 handle eat-in kitchen is equipped with a brick accent wall, ceiling fan, wall oven, cook top, and large pantry. Just off the kitchen is a large bonus room that could be used as a family room, office, or den that is complete with brick flooring and access doors to both the large, level, private backyard and laundry room. The 12x4 laundry room offers plenty of space for storage shelving, washtub, and more! The laundry room also provides inside access to the garage which also contains a large storage/work area with electric. Completing the main floor of this home is the full bathroom with tile flooring and stall shower. The second floor provides 4 ample-sized bedrooms all offering large closets, and two complete with hardwood flooring. The hallway linen closet and the shared full bathroom with tile flooring, tub/shower, and large vanity complete the second floor. The full unfinished basement could easily be finished, adding plenty of extra living space to this already spacious home!
This property is off market, which means it's not currently listed for sale or rent on Zillow. This may be different from what's available on other websites or public sources.


