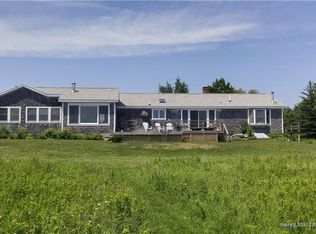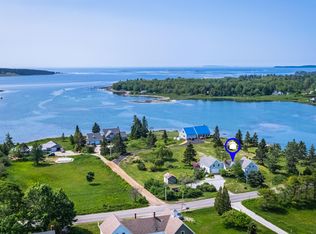Closed
$360,000
451 Port Clyde Road, Saint George, ME 04860
4beds
2,014sqft
Single Family Residence
Built in 1938
2.49 Acres Lot
$-- Zestimate®
$179/sqft
$2,789 Estimated rent
Home value
Not available
Estimated sales range
Not available
$2,789/mo
Zestimate® history
Loading...
Owner options
Explore your selling options
What's special
For generations, 451 Port Clyde Road has been home to families whose names are synonymous with the St. George Peninsula - Hupper, Korpinen, Simmons and Young. You would be hard pressed to find a person around town that doesn't have a sweet memory of this classic cape in the heart of Martinsville, just 5 minutes to Port Clyde Proper, Tenants Harbor Village and beloved Drift Inn Beach. Situated on a 2.49 acre lot with peek-a-boo views of the sparkling Atlantic Ocean, stone walls dotted with bright yellow daffodils, a large back field leading to a pristine forest filled with pines, this 4 bedroom, 2 bath New England Cape stands ready for you to make it your own. The house is just the right size - not too big and not too small; the spaces are flexible and one floor living is absolutely possible here without any alterations. Sunny, lovely details like a fireplace and built-in bookshelves in the living room and large windows overlooking the front yard make this space comfortable and welcoming. The back yard has possibilities that open a world of options - a mini-farm, gardens, a field for wild flowers and cross county skiing or snowshoeing in the winter. A stone patio outside, a two car garage with workshop space round things out nicely. Over the course of time, this house has been well-loved and it's sure to continue its tradition of a wonderful place to call home. To take the guesswork out of the process, a full Property Inspection completed by Breakwater Inspection 4/2025 and is available for review upon request
Zillow last checked: 8 hours ago
Listing updated: October 07, 2025 at 05:15am
Listed by:
City + Harbor Real Estate
Bought with:
Saint George Realty
Source: Maine Listings,MLS#: 1621180
Facts & features
Interior
Bedrooms & bathrooms
- Bedrooms: 4
- Bathrooms: 2
- Full bathrooms: 2
Primary bedroom
- Features: Built-in Features, Closet, Full Bath, Suite
- Level: Second
Bedroom 1
- Features: Closet
- Level: First
Bedroom 2
- Features: Walk-In Closet(s)
- Level: First
Bedroom 3
- Features: Closet
- Level: First
Bonus room
- Level: Second
Dining room
- Features: Built-in Features
- Level: First
Kitchen
- Level: First
Living room
- Features: Built-in Features, Wood Burning Fireplace
- Level: First
Heating
- Direct Vent Furnace
Cooling
- None
Appliances
- Included: Dishwasher, Dryer, Electric Range, Refrigerator, Washer
Features
- 1st Floor Bedroom, 1st Floor Primary Bedroom w/Bath, Bathtub, One-Floor Living, Shower, Storage, Walk-In Closet(s), Primary Bedroom w/Bath
- Flooring: Carpet, Vinyl, Wood
- Basement: Bulkhead,Interior Entry,Full,Sump Pump,Unfinished
- Number of fireplaces: 1
Interior area
- Total structure area: 2,014
- Total interior livable area: 2,014 sqft
- Finished area above ground: 2,014
- Finished area below ground: 0
Property
Parking
- Total spaces: 2
- Parking features: Paved, 1 - 4 Spaces, On Site, Detached
- Garage spaces: 2
Features
- Patio & porch: Deck
- Has view: Yes
- View description: Scenic
- Body of water: Muscongus Bay , Atlantic Ocean,
Lot
- Size: 2.49 Acres
- Features: Near Public Beach, Near Town, Level, Open Lot, Wooded
Details
- Parcel number: STGEM208L032
- Zoning: Residential
Construction
Type & style
- Home type: SingleFamily
- Architectural style: Cape Cod,New Englander
- Property subtype: Single Family Residence
Materials
- Wood Frame, Clapboard, Vinyl Siding
- Roof: Composition,Shingle
Condition
- Year built: 1938
Utilities & green energy
- Electric: Circuit Breakers
- Sewer: Private Sewer
- Water: Private, Well
Community & neighborhood
Location
- Region: Saint George
Other
Other facts
- Road surface type: Paved
Price history
| Date | Event | Price |
|---|---|---|
| 9/15/2025 | Sold | $360,000-7.5%$179/sqft |
Source: | ||
| 8/18/2025 | Pending sale | $389,000$193/sqft |
Source: | ||
| 8/13/2025 | Price change | $389,000-2.5%$193/sqft |
Source: | ||
| 5/22/2025 | Pending sale | $399,000$198/sqft |
Source: | ||
| 5/16/2025 | Price change | $399,000-14.9%$198/sqft |
Source: | ||
Public tax history
| Year | Property taxes | Tax assessment |
|---|---|---|
| 2024 | $4,016 +6.8% | $338,900 |
| 2023 | $3,762 +9.9% | $338,900 |
| 2022 | $3,423 +5.2% | $338,900 |
Find assessor info on the county website
Neighborhood: 04860
Nearby schools
GreatSchools rating
- 6/10St George SchoolGrades: PK-8Distance: 1.8 mi
Get pre-qualified for a loan
At Zillow Home Loans, we can pre-qualify you in as little as 5 minutes with no impact to your credit score.An equal housing lender. NMLS #10287.

