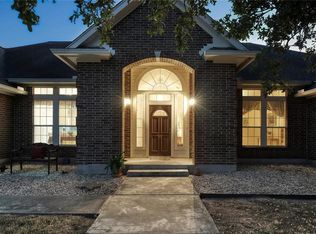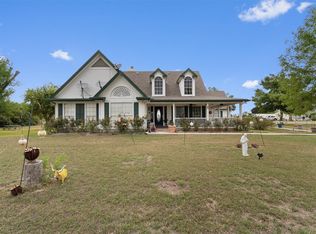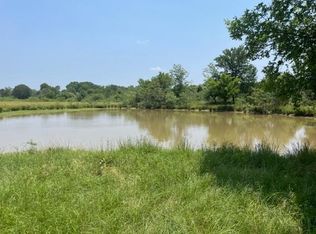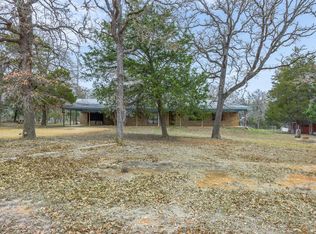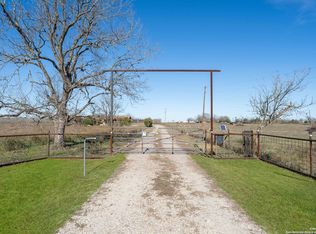Unique opportunity to capitalize on a beautifully maintained and cleared 48+ acres in the rapidly growing town of Elgin. Low restrictions present an incredible development opportunity with completed due diligence with feasibility study and proposed plans for subdivision available for interested builders. Additionally, architectural drawings for an inspiring forever home are provided. Perfectly situated between some of the Austin metros most prolific multi-billion dollar developments and companies like Samsung, Tesla, and Applied Materials, this well-manicured piece of property has it all.
Active
$2,000,000
451 Pleasant Grove Rd, Elgin, TX 78621
3beds
1,476sqft
Est.:
Single Family Residence
Built in 1975
48.54 Acres Lot
$-- Zestimate®
$1,355/sqft
$-- HOA
What's special
Well-manicured piece of property
- 321 days |
- 61 |
- 1 |
Zillow last checked: 8 hours ago
Listing updated: June 10, 2025 at 09:59am
Listed by:
Lawrence Pritchett (512) 962-6936,
MODUS Real Estate (512) 920-5653,
Daniella Garza (956) 650-3278,
MODUS Real Estate
Source: Unlock MLS,MLS#: 3821433
Tour with a local agent
Facts & features
Interior
Bedrooms & bathrooms
- Bedrooms: 3
- Bathrooms: 2
- Full bathrooms: 2
- Main level bedrooms: 3
Primary bedroom
- Features: None
- Level: Main
Primary bathroom
- Features: None
- Level: Main
Kitchen
- Features: None
- Level: Main
Heating
- Fireplace(s), Natural Gas, Space Heater, See Remarks
Cooling
- Wall/Window Unit(s)
Appliances
- Included: Cooktop, Dishwasher, Exhaust Fan, Gas Range, Microwave, Gas Oven, Range, Gas Water Heater
Features
- Built-in Features, Ceiling Fan(s), Vaulted Ceiling(s), Washer Hookup
- Flooring: Laminate, Vinyl
- Windows: See Remarks
- Number of fireplaces: 1
- Fireplace features: Living Room, Wood Burning
Interior area
- Total interior livable area: 1,476 sqft
Property
Parking
- Total spaces: 3
- Parking features: Detached, Garage
- Garage spaces: 3
Accessibility
- Accessibility features: None
Features
- Levels: One
- Stories: 1
- Patio & porch: Patio
- Exterior features: Uncovered Courtyard, Garden
- Pool features: None
- Fencing: Back Yard, Barbed Wire, Chain Link, Fenced, Full, Livestock, Perimeter, Wire, Wood
- Has view: Yes
- View description: Pasture, Trees/Woods
- Waterfront features: None
Lot
- Size: 48.54 Acres
- Features: Agricultural, Farm, Level, Private, Trees-Heavy, Trees-Large (Over 40 Ft), Many Trees, Trees-Medium (20 Ft - 40 Ft)
Details
- Additional structures: Barn(s), Corral(s), Garage(s), Poultry Coop, Residence, RV/Boat Storage, Shed(s), See Remarks
- Has additional parcels: Yes
- Parcel number: R13525
- Special conditions: Standard
Construction
Type & style
- Home type: SingleFamily
- Property subtype: Single Family Residence
Materials
- Foundation: Pillar/Post/Pier
- Roof: Metal
Condition
- Resale
- New construction: No
- Year built: 1975
Utilities & green energy
- Sewer: Septic Tank
- Water: Private
- Utilities for property: Electricity Connected, Phone Available, Propane, Sewer Connected, Water Connected
Community & HOA
Community
- Features: None
- Subdivision: Harris, Enoch
HOA
- Has HOA: No
Location
- Region: Elgin
Financial & listing details
- Price per square foot: $1,355/sqft
- Tax assessed value: $1,249,931
- Date on market: 3/14/2025
- Listing terms: Cash,Conventional
- Electric utility on property: Yes
Estimated market value
Not available
Estimated sales range
Not available
Not available
Price history
Price history
| Date | Event | Price |
|---|---|---|
| 3/14/2025 | Listed for sale | $2,000,000+28.5%$1,355/sqft |
Source: | ||
| 12/16/2021 | Sold | -- |
Source: | ||
| 11/21/2021 | Pending sale | $1,557,000$1,055/sqft |
Source: | ||
| 11/21/2021 | Contingent | $1,557,000$1,055/sqft |
Source: | ||
| 11/19/2021 | Listed for sale | $1,557,000$1,055/sqft |
Source: | ||
Public tax history
Public tax history
| Year | Property taxes | Tax assessment |
|---|---|---|
| 2025 | -- | $1,249,931 -3% |
| 2024 | $5,151 | $1,289,103 |
| 2023 | -- | $1,289,103 -7.3% |
Find assessor info on the county website
BuyAbility℠ payment
Est. payment
$13,166/mo
Principal & interest
$9916
Property taxes
$2550
Home insurance
$700
Climate risks
Neighborhood: 78621
Nearby schools
GreatSchools rating
- 2/10Elgin IntGrades: 5-6Distance: 3.5 mi
- 4/10Elgin Middle SchoolGrades: 7-8Distance: 3.5 mi
- 2/10Elgin High SchoolGrades: 9-12Distance: 4.6 mi
Schools provided by the listing agent
- Elementary: Booker T Washington
- Middle: Elgin
- High: Elgin
- District: Elgin ISD
Source: Unlock MLS. This data may not be complete. We recommend contacting the local school district to confirm school assignments for this home.
- Loading
- Loading
