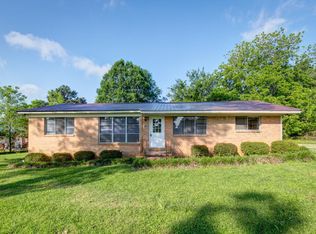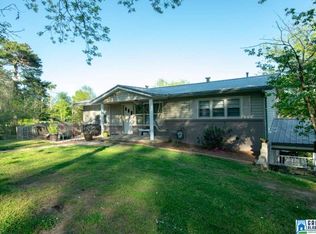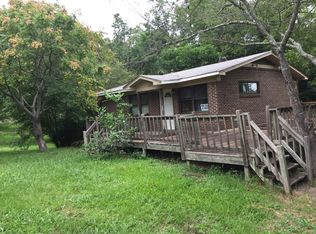Sold for $185,000
$185,000
451 Pineywood Rd, Gardendale, AL 35071
3beds
1,323sqft
Single Family Residence
Built in 1959
0.37 Acres Lot
$202,400 Zestimate®
$140/sqft
$1,540 Estimated rent
Home value
$202,400
$190,000 - $215,000
$1,540/mo
Zestimate® history
Loading...
Owner options
Explore your selling options
What's special
Welcome to 451 Pineywood Road, Gardendale. This house is so clean and chic. The wide open kitchen is perfect for entertaining and you can carry your entertainment out onto the huge covered deck. The living room has plenty of room for your guests as well. The gorgeous hardwood floors are throughout other than the kitchen and baths. They were refinished a few years back and are in excellent condition. The three bedrooms are very spacious. The unfinished basement has tons of storage and the corner lot has plenty of yard space for those outdoor activities. Be sure to call or ask your agent for the list of improvements done in the last three years which include a new ROOF, HVAC UNIT, DOUBLE PANE WINDOWS, STORM DOORS, ELECTRICAL, LED LIGHTS, GARAGE DOOR, and so much more. Sold As Is. Cash or Conventional only. The owner has done many upgrades in this charming house, it's now waiting for your special touch. Schedule your viewing today, this one won't last long! Priced to sell quick.
Zillow last checked: 8 hours ago
Listing updated: April 03, 2024 at 09:59am
Listed by:
Toni Deegan 205-229-0270,
RealtySouth-Northern Office
Bought with:
Dany Key
First Class Realty Services, L
Source: GALMLS,MLS#: 21376781
Facts & features
Interior
Bedrooms & bathrooms
- Bedrooms: 3
- Bathrooms: 2
- Full bathrooms: 2
Primary bedroom
- Level: First
Bedroom 1
- Level: First
Bedroom 2
- Level: First
Primary bathroom
- Level: First
Bathroom 1
- Level: First
Dining room
- Level: First
Kitchen
- Features: Laminate Counters
- Level: First
Living room
- Level: First
Basement
- Area: 1323
Heating
- Natural Gas
Cooling
- Electric, Ceiling Fan(s), Whole House Fan
Appliances
- Included: Electric Cooktop, Dishwasher, Microwave, Electric Oven, Refrigerator, Stainless Steel Appliance(s), Electric Water Heater
- Laundry: Electric Dryer Hookup, Washer Hookup, In Basement, Basement Area, Laundry (ROOM), Yes
Features
- Smooth Ceilings, Linen Closet
- Flooring: Hardwood, Tile
- Doors: Storm Door(s)
- Windows: Double Pane Windows
- Basement: Full,Unfinished,Block,Daylight
- Attic: Other,Yes
- Has fireplace: No
Interior area
- Total interior livable area: 1,323 sqft
- Finished area above ground: 1,323
- Finished area below ground: 0
Property
Parking
- Total spaces: 1
- Parking features: Basement, Driveway, Garage Faces Rear
- Attached garage spaces: 1
- Has uncovered spaces: Yes
Features
- Levels: One
- Stories: 1
- Patio & porch: Covered (DECK), Deck
- Exterior features: None
- Pool features: None
- Has view: Yes
- View description: None
- Waterfront features: No
Lot
- Size: 0.37 Acres
- Features: Corner Lot
Details
- Parcel number: 1400241000041.000
- Special conditions: As Is
Construction
Type & style
- Home type: SingleFamily
- Property subtype: Single Family Residence
Materials
- Brick
- Foundation: Basement
Condition
- Year built: 1959
Utilities & green energy
- Sewer: Septic Tank
- Water: Public
Green energy
- Energy efficient items: Lighting, Thermostat
Community & neighborhood
Security
- Security features: Security System
Community
- Community features: Street Lights
Location
- Region: Gardendale
- Subdivision: None
Other
Other facts
- Price range: $185K - $185K
- Road surface type: Paved
Price history
| Date | Event | Price |
|---|---|---|
| 4/3/2024 | Sold | $185,000-7.5%$140/sqft |
Source: | ||
| 3/8/2024 | Pending sale | $199,900$151/sqft |
Source: | ||
| 2/19/2024 | Listed for sale | $199,900+90.4%$151/sqft |
Source: | ||
| 5/19/2021 | Sold | $105,000+16.7%$79/sqft |
Source: Public Record Report a problem | ||
| 9/28/2016 | Sold | $90,000-20.3%$68/sqft |
Source: Public Record Report a problem | ||
Public tax history
| Year | Property taxes | Tax assessment |
|---|---|---|
| 2025 | $1,129 +31.1% | $19,660 +29.3% |
| 2024 | $861 | $15,200 |
| 2023 | $861 -0.3% | $15,200 -0.3% |
Find assessor info on the county website
Neighborhood: 35071
Nearby schools
GreatSchools rating
- 9/10Gardendale Elementary SchoolGrades: PK-5Distance: 1.4 mi
- 9/10Bragg Middle SchoolGrades: 6-8Distance: 1.2 mi
- 4/10Gardendale High SchoolGrades: 9-12Distance: 1.1 mi
Schools provided by the listing agent
- Elementary: Gardendale
- Middle: Bragg
- High: Gardendale
Source: GALMLS. This data may not be complete. We recommend contacting the local school district to confirm school assignments for this home.
Get a cash offer in 3 minutes
Find out how much your home could sell for in as little as 3 minutes with a no-obligation cash offer.
Estimated market value$202,400
Get a cash offer in 3 minutes
Find out how much your home could sell for in as little as 3 minutes with a no-obligation cash offer.
Estimated market value
$202,400


