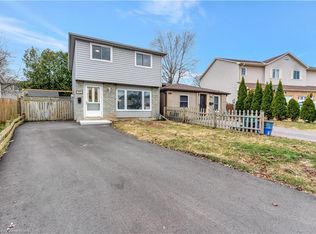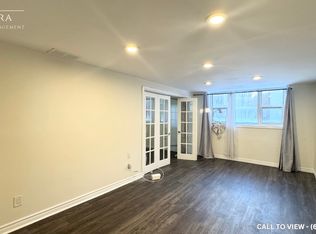Sold for $590,000 on 10/03/25
C$590,000
451 Pinetree Cres, Cambridge, ON N3H 4X4
3beds
1,140sqft
Single Family Residence, Residential
Built in 1973
0.49 Acres Lot
$-- Zestimate®
C$518/sqft
$-- Estimated rent
Home value
Not available
Estimated sales range
Not available
Not available
Loading...
Owner options
Explore your selling options
What's special
This charming, detached home in Preston Heights is perfect for first-time buyers, couples, growing families, or investors. It offers 3 bedrooms, 2 full bathrooms, and a carport, and has large windows throughout that fill the home with natural light. The main floor features an eat-in kitchen with a sliding door to the backyard and a bright living room with a big window. Upstairs, you’ll find three comfortable bedrooms and a 4-piece bathroom. The fully finished basement includes a spacious rec room, a kitchenette (2023), a modern 3-piece bathroom (updated 2023), and plenty of storage, along with utility and laundry areas. Outside, enjoy a fully fenced backyard with a deck and shed—ideal for relaxing or for kids and pets to play. Located in Preston Heights, this home is close to schools, parks, shopping, and walking trails, with easy access to Highway 401 for commuters. The neighbourhood offers quick connections to both Kitchener and Cambridge, and is minutes from Riverside Park and the Grand River, perfect for outdoor activities. Don’t miss out on this amazing opportunity and book your showing today.
Zillow last checked: 8 hours ago
Listing updated: October 02, 2025 at 09:26pm
Listed by:
Jon Hutton, Salesperson,
RE/MAX TWIN CITY REALTY INC.,
Cindy Cody, Broker,
RE/MAX Twin City Realty Inc.
Source: ITSO,MLS®#: 40756286Originating MLS®#: Cornerstone Association of REALTORS®
Facts & features
Interior
Bedrooms & bathrooms
- Bedrooms: 3
- Bathrooms: 2
- Full bathrooms: 2
Bedroom
- Level: Second
Bedroom
- Level: Second
Other
- Level: Second
Bathroom
- Features: 4-Piece
- Level: Second
Bathroom
- Features: 3-Piece
- Level: Basement
Dining room
- Level: Main
Kitchen
- Level: Main
Living room
- Level: Main
Recreation room
- Level: Basement
Utility room
- Level: Basement
Heating
- Forced Air, Natural Gas
Cooling
- Central Air
Appliances
- Included: Instant Hot Water, Water Softener, Dishwasher, Dryer, Range Hood, Refrigerator, Stove, Washer
- Laundry: In Basement
Features
- Water Meter
- Basement: Full,Finished
- Has fireplace: No
Interior area
- Total structure area: 1,575
- Total interior livable area: 1,140 sqft
- Finished area above ground: 1,140
- Finished area below ground: 435
Property
Parking
- Total spaces: 2
- Parking features: Tandem, Carport, Private Drive Single Wide
- Uncovered spaces: 2
Features
- Fencing: Full
- Frontage type: North
- Frontage length: 25.00
Lot
- Size: 0.49 Acres
- Dimensions: 25 x 85
- Features: Urban, Rectangular, Greenbelt, Highway Access, Major Highway, Park, Place of Worship, Playground Nearby, Schools, Shopping Nearby, Trails
Details
- Parcel number: 226510137
- Zoning: RS1
Construction
Type & style
- Home type: SingleFamily
- Architectural style: Two Story
- Property subtype: Single Family Residence, Residential
Materials
- Brick, Vinyl Siding
- Foundation: Poured Concrete
- Roof: Shingle
Condition
- 51-99 Years
- New construction: No
- Year built: 1973
Utilities & green energy
- Sewer: Sewer (Municipal)
- Water: Municipal
Community & neighborhood
Location
- Region: Cambridge
Price history
| Date | Event | Price |
|---|---|---|
| 10/3/2025 | Sold | C$590,000C$518/sqft |
Source: ITSO #40756286 | ||
Public tax history
Tax history is unavailable.
Neighborhood: Preston Heights
Nearby schools
GreatSchools rating
No schools nearby
We couldn't find any schools near this home.

