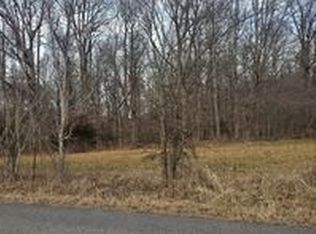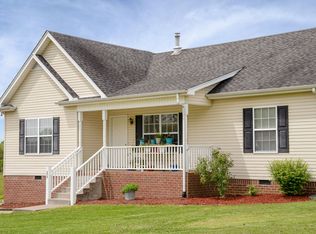Closed
$520,000
451 Paul Thompson Rd, Bethpage, TN 37022
4beds
2,032sqft
Single Family Residence, Residential
Built in 2019
5.19 Acres Lot
$606,100 Zestimate®
$256/sqft
$2,500 Estimated rent
Home value
$606,100
$576,000 - $642,000
$2,500/mo
Zestimate® history
Loading...
Owner options
Explore your selling options
What's special
You do not want to miss this home that has it all! 4 bedrooms, 3 baths, attached and detached garages and sitting on over 5 acres! If you want your little piece of paradise then you are going to love this one! This beautiful open floor plan will be the perfect setup for those family nights or entertaining guests. Showings will begin soon!
Zillow last checked: 8 hours ago
Listing updated: October 13, 2023 at 02:19pm
Listing Provided by:
Shelly Gregory 615-513-7963,
EXIT Realty Refined
Bought with:
Richard L. Cassetty, 258781
American Dreams Realty, LLC
Source: RealTracs MLS as distributed by MLS GRID,MLS#: 2475807
Facts & features
Interior
Bedrooms & bathrooms
- Bedrooms: 4
- Bathrooms: 3
- Full bathrooms: 3
- Main level bedrooms: 2
Bedroom 1
- Features: Full Bath
- Level: Full Bath
- Area: 182 Square Feet
- Dimensions: 13x14
Bedroom 2
- Area: 132 Square Feet
- Dimensions: 11x12
Bedroom 3
- Area: 156 Square Feet
- Dimensions: 12x13
Bedroom 4
- Area: 132 Square Feet
- Dimensions: 11x12
Dining room
- Area: 132 Square Feet
- Dimensions: 11x12
Kitchen
- Area: 132 Square Feet
- Dimensions: 12x11
Living room
- Area: 304 Square Feet
- Dimensions: 16x19
Heating
- Electric
Cooling
- Electric
Appliances
- Included: Dishwasher, Microwave, Gas Oven, Gas Range
Features
- Flooring: Carpet, Wood, Tile
- Basement: Crawl Space
- Has fireplace: No
Interior area
- Total structure area: 2,032
- Total interior livable area: 2,032 sqft
- Finished area above ground: 2,032
Property
Parking
- Total spaces: 2
- Parking features: Attached
- Attached garage spaces: 2
Features
- Levels: Two
- Stories: 2
Lot
- Size: 5.19 Acres
- Features: Sloped
Details
- Parcel number: 042 11400 000
- Special conditions: Standard
Construction
Type & style
- Home type: SingleFamily
- Property subtype: Single Family Residence, Residential
Materials
- Brick
- Roof: Shingle
Condition
- New construction: No
- Year built: 2019
Utilities & green energy
- Sewer: Septic Tank
- Water: Well
- Utilities for property: Electricity Available
Community & neighborhood
Location
- Region: Bethpage
Price history
| Date | Event | Price |
|---|---|---|
| 6/15/2025 | Listing removed | $624,990$308/sqft |
Source: | ||
| 5/26/2025 | Price change | $624,990-0.8%$308/sqft |
Source: | ||
| 3/26/2025 | Listed for sale | $629,990+21.2%$310/sqft |
Source: | ||
| 3/9/2023 | Sold | $520,000-1.8%$256/sqft |
Source: | ||
| 2/13/2023 | Contingent | $529,777$261/sqft |
Source: | ||
Public tax history
| Year | Property taxes | Tax assessment |
|---|---|---|
| 2025 | $2,101 | $147,825 |
| 2024 | $2,101 +12.9% | $147,825 +78.9% |
| 2023 | $1,861 -0.5% | $82,650 -75% |
Find assessor info on the county website
Neighborhood: 37022
Nearby schools
GreatSchools rating
- 5/10North Sumner Elementary SchoolGrades: K-5Distance: 2.7 mi
- 6/10Westmoreland Middle SchoolGrades: 6-8Distance: 6.3 mi
- 7/10Westmoreland High SchoolGrades: 9-12Distance: 6.6 mi
Schools provided by the listing agent
- Elementary: North Sumner Elementary
- Middle: Westmoreland Middle School
- High: Westmoreland High School
Source: RealTracs MLS as distributed by MLS GRID. This data may not be complete. We recommend contacting the local school district to confirm school assignments for this home.
Get a cash offer in 3 minutes
Find out how much your home could sell for in as little as 3 minutes with a no-obligation cash offer.
Estimated market value$606,100
Get a cash offer in 3 minutes
Find out how much your home could sell for in as little as 3 minutes with a no-obligation cash offer.
Estimated market value
$606,100

