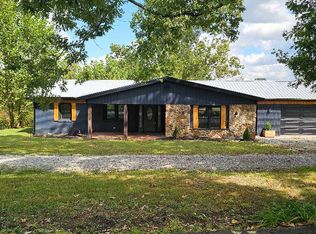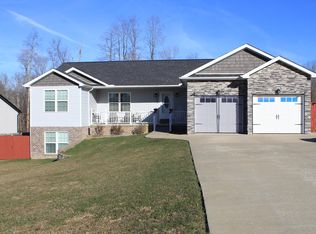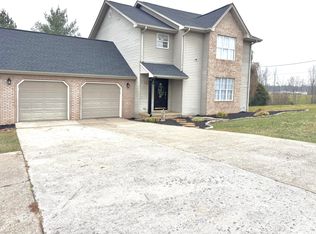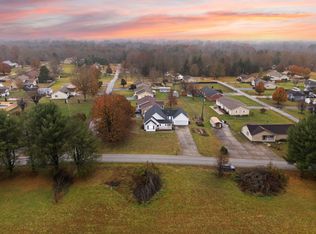Discover the perfect blend of country charm and modern comfort in this exceptional two-family brick home with a two car garage, two sheds and chair lift from main floor to downstairs. Offering abundant space, beautiful finishes, and income-producing potential, this well-kept property is truly move-in ready. Enjoy the benefit of KU electric with an average monthly bill of only $100-$150. Step inside to find updated appliances, neutral tones, and a mix of hardwood floors, ceramic tile, and luxurious, extra-padded carpeting that feels like you're walking on a cloud. With five large bedrooms and 3.5 baths, this home includes two full kitchens and generous living spaces perfect for families, guests, or tenants. The lower level features a spacious layout with two bedrooms, one bath, a kitchen, and an oversized great room—ideal as an in-law suite, rental unit, or a fun and functional area for children or entertaining. Enjoy peaceful country views right from your front door, where you can watch horses graze, or relax in the evenings on your private back deck. Located close to London, Corbin, and Barbourville, this home sits in a safe, friendly neighborhood just minutes from Levi Jackson State Park, and a short drive to Laurel Lake and Woods Creek Lake. Shopping, dining, and conveniences are nearby—yet the setting still feels perfectly country. Exceptionally maintained and move-in ready—this rare two-family home offers comfort, versatility, and incredible value.
For sale
$370,000
451 Parkside Rd, London, KY 40744
5beds
3,780sqft
Est.:
Multi Family
Built in 1973
-- sqft lot
$362,800 Zestimate®
$98/sqft
$-- HOA
What's special
Two-family brick homePrivate back deckUpdated appliancesPeaceful country viewsTwo shedsTwo full kitchensTwo car garage
- 10 days |
- 496 |
- 11 |
Likely to sell faster than
Zillow last checked: 8 hours ago
Listing updated: January 14, 2026 at 08:58am
Listed by:
Brenda Lawson 606-224-4343,
Kentucky Wide Realty
Source: Imagine MLS,MLS#: 26000821
Tour with a local agent
Facts & features
Interior
Bedrooms & bathrooms
- Bedrooms: 5
- Bathrooms: 4
- Full bathrooms: 3
- 1/2 bathrooms: 1
Primary bedroom
- Level: First
Kitchen
- Level: First
Heating
- Electric, Heat Pump, Wood Stove
Cooling
- Central Air, Heat Pump, Wall Unit(s)
Appliances
- Laundry: Electric Dryer Hookup, Main Level, Washer Hookup
Features
- Entrance Foyer, Eat-in Kitchen, In-Law Floorplan, Other, Master Downstairs, Walk-In Closet(s), Ceiling Fan(s), Soaking Tub
- Flooring: Carpet, Ceramic Tile, Hardwood
- Basement: Finished,Full,Interior Entry,Walk-Out Access
- Number of fireplaces: 1
- Fireplace features: Blower Fan, Gas Log, Great Room, Wood Burning
Interior area
- Total structure area: 3,780
- Total interior livable area: 3,780 sqft
- Finished area above ground: 2,280
- Finished area below ground: 1,500
Property
Parking
- Total spaces: 2
- Parking features: Attached Garage, Driveway, Garage Door Opener, Garage Faces Side
- Garage spaces: 2
- Has uncovered spaces: Yes
Accessibility
- Accessibility features: Accessible Stairway, Stair Lift
Features
- Levels: Two
- Fencing: Chain Link
Lot
- Size: 1.4 Acres
- Features: Landscaped, Few Trees
Details
- Additional structures: Shed(s)
- Parcel number: 0780000030.00
- Horses can be raised: Yes
Construction
Type & style
- Home type: MultiFamily
- Property subtype: Multi Family
Materials
- Brick Veneer
- Foundation: Concrete Perimeter
- Roof: Dimensional Style
Condition
- Year built: 1973
Utilities & green energy
- Sewer: Septic Tank
- Water: Public
Community & HOA
Community
- Features: Park, Pool
- Subdivision: Rural
HOA
- Has HOA: No
Location
- Region: London
Financial & listing details
- Price per square foot: $98/sqft
- Tax assessed value: $150,000
- Annual tax amount: $1,187
- Date on market: 1/14/2026
Estimated market value
$362,800
$345,000 - $381,000
$3,755/mo
Price history
Price history
| Date | Event | Price |
|---|---|---|
| 1/14/2026 | Listed for sale | $370,000-1.3%$98/sqft |
Source: | ||
| 1/12/2026 | Listing removed | $375,000$99/sqft |
Source: | ||
| 12/5/2025 | Listed for sale | $375,000+1.6%$99/sqft |
Source: | ||
| 12/2/2025 | Listing removed | $369,000$98/sqft |
Source: | ||
| 11/3/2025 | Price change | $369,000-2.6%$98/sqft |
Source: | ||
Public tax history
Public tax history
| Year | Property taxes | Tax assessment |
|---|---|---|
| 2023 | $1,187 +36.1% | $150,000 |
| 2022 | $872 -3.5% | $150,000 |
| 2021 | $903 | $150,000 |
Find assessor info on the county website
BuyAbility℠ payment
Est. payment
$2,086/mo
Principal & interest
$1774
Property taxes
$182
Home insurance
$130
Climate risks
Neighborhood: 40744
Nearby schools
GreatSchools rating
- 10/10Sublimity Elementary SchoolGrades: PK-5Distance: 2.3 mi
- 8/10South Laurel Middle SchoolGrades: 6-8Distance: 2.9 mi
- 2/10Mcdaniel Learning CenterGrades: 9-12Distance: 2.7 mi
Schools provided by the listing agent
- Elementary: London
- Middle: South Laurel
- High: South Laurel
Source: Imagine MLS. This data may not be complete. We recommend contacting the local school district to confirm school assignments for this home.




