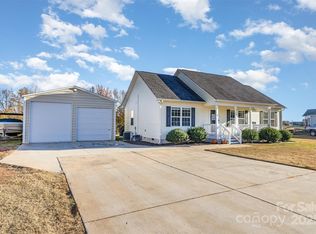Closed
$317,000
451 Pamela Rd, York, SC 29745
3beds
1,264sqft
Single Family Residence
Built in 2016
1 Acres Lot
$323,200 Zestimate®
$251/sqft
$1,891 Estimated rent
Home value
$323,200
$307,000 - $339,000
$1,891/mo
Zestimate® history
Loading...
Owner options
Explore your selling options
What's special
Welcome to your dream home! This charming ranch home boasts a spacious layout with a split bedroom floorplan, offering privacy and comfort. Step into the inviting great room adorned with vaulted ceilings, creating an airy and expansive atmosphere. The heart of the home, the kitchen, features elegant granite countertops and a convenient breakfast bar, perfect for casual dining or entertaining guests. Adjacent to the kitchen is a cozy eating area, ideal for family meals and gatherings. Retreat to the luxurious primary suite, complete with a tray ceiling, walk-in closet, and dual sinks in the en-suite bathroom for added convenience. Enjoy outdoor living at its finest with a welcoming front porch, a screened porch overlooking the serene backyard, and a patio for alfresco dining and relaxation. This home offers the perfect blend of comfort, style, and functionality – come make it yours today!
Zillow last checked: 8 hours ago
Listing updated: May 24, 2024 at 07:11am
Listing Provided by:
Abigail Wilson abigail.wilson@allentate.com,
Allen Tate Realtors - RH
Bought with:
Tammy Tyree
Rinehart Realty Corporation
Source: Canopy MLS as distributed by MLS GRID,MLS#: 4132789
Facts & features
Interior
Bedrooms & bathrooms
- Bedrooms: 3
- Bathrooms: 2
- Full bathrooms: 2
- Main level bedrooms: 3
Primary bedroom
- Level: Main
Bedroom s
- Level: Main
Bathroom full
- Level: Main
Dining area
- Level: Main
Great room
- Level: Main
Kitchen
- Level: Main
Laundry
- Level: Main
Heating
- Central
Cooling
- Ceiling Fan(s), Central Air
Appliances
- Included: Dishwasher, Electric Oven, Electric Range, Microwave
- Laundry: Laundry Room, Main Level
Features
- Breakfast Bar, Tray Ceiling(s)(s), Vaulted Ceiling(s)(s), Walk-In Closet(s)
- Flooring: Carpet, Laminate, Vinyl
- Doors: Sliding Doors, Storm Door(s)
- Has basement: No
Interior area
- Total structure area: 1,264
- Total interior livable area: 1,264 sqft
- Finished area above ground: 1,264
- Finished area below ground: 0
Property
Parking
- Parking features: Driveway
- Has uncovered spaces: Yes
Features
- Levels: One
- Stories: 1
- Patio & porch: Front Porch, Patio, Rear Porch, Screened
Lot
- Size: 1 Acres
Details
- Parcel number: 2910000087
- Zoning: RMX-20
- Special conditions: Standard
Construction
Type & style
- Home type: SingleFamily
- Architectural style: Ranch
- Property subtype: Single Family Residence
Materials
- Vinyl
- Foundation: Crawl Space
Condition
- New construction: No
- Year built: 2016
Utilities & green energy
- Sewer: Septic Installed
- Water: Well
Community & neighborhood
Location
- Region: York
- Subdivision: None
Other
Other facts
- Listing terms: Cash,Conventional,FHA,USDA Loan,VA Loan
- Road surface type: Concrete, Paved
Price history
| Date | Event | Price |
|---|---|---|
| 5/22/2024 | Sold | $317,000+0.6%$251/sqft |
Source: | ||
| 4/27/2024 | Pending sale | $315,000$249/sqft |
Source: | ||
| 4/24/2024 | Listed for sale | $315,000+65.9%$249/sqft |
Source: | ||
| 9/1/2020 | Listing removed | $189,900-6%$150/sqft |
Source: Keller Williams Realty Fort Mill #3608683 Report a problem | ||
| 5/8/2020 | Sold | $202,000+6.4%$160/sqft |
Source: | ||
Public tax history
| Year | Property taxes | Tax assessment |
|---|---|---|
| 2025 | -- | $18,024 +129.7% |
| 2024 | $1,314 -2.1% | $7,847 |
| 2023 | $1,343 -0.3% | $7,847 |
Find assessor info on the county website
Neighborhood: 29745
Nearby schools
GreatSchools rating
- 6/10Cotton Belt Elementary SchoolGrades: PK-4Distance: 1 mi
- 3/10York Middle SchoolGrades: 7-8Distance: 3 mi
- 5/10York Comprehensive High SchoolGrades: 9-12Distance: 2.7 mi
Schools provided by the listing agent
- Elementary: Cottonbelt
- Middle: York Intermediate
- High: York Comprehensive
Source: Canopy MLS as distributed by MLS GRID. This data may not be complete. We recommend contacting the local school district to confirm school assignments for this home.
Get a cash offer in 3 minutes
Find out how much your home could sell for in as little as 3 minutes with a no-obligation cash offer.
Estimated market value
$323,200
Get a cash offer in 3 minutes
Find out how much your home could sell for in as little as 3 minutes with a no-obligation cash offer.
Estimated market value
$323,200
