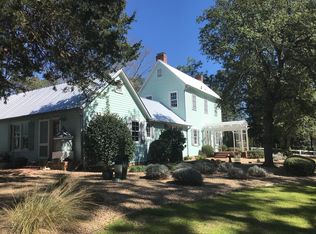The jewel of Moore County's horse country, Fox Hollow Farm is secluded on 10.52 acres with easy access to thousands of acres of equestrian land. The property features landscaped grounds, a picturesque pond, terraced pool and waterfall. The unique, historic residence was transformed from an 1800's grist mill that served as a hunting lodge in the 1930's. Beautifully preserving its original heart-pine floors, paneled walls and beamed ceilings this exceptional residence contains 5,276 sq ft with 4 bedrooms, 4.5 baths. Warmed by a fireplace the living room opens to a pond-side screened porch, terrace and outdoor fireplace. The family room with fireplace adjoins a study. Master bedroom has dramatic lake view, luxury bath and sitting room. Acreage accommodates addition of a barn and paddocks.
This property is off market, which means it's not currently listed for sale or rent on Zillow. This may be different from what's available on other websites or public sources.
