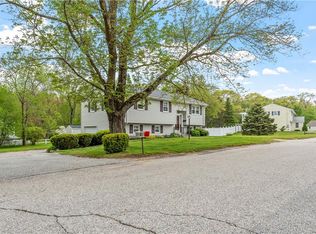Sold for $570,000 on 06/03/25
$570,000
451 Mendon Rd, North Smithfield, RI 02896
3beds
2,004sqft
Single Family Residence
Built in 1968
0.46 Acres Lot
$579,100 Zestimate®
$284/sqft
$3,368 Estimated rent
Home value
$579,100
$515,000 - $649,000
$3,368/mo
Zestimate® history
Loading...
Owner options
Explore your selling options
What's special
OFFER DEADLINE 4/29 @ 3PM. PLS ALLOW FOR 24 HOUR SELLER RESPONSE. *Spacious & Stylish Raised Ranch with Inground Pool, Home Office & More Located on a Corner Lot of an Established Neighborhood* Welcome to this beautifully updated 3-bedroom, 1.5-bath raised ranch that offers the perfect balance of modern comfort and versatile living space both inside and out. Upstairs discover the warmth of hardwood flooring, leading you into an updated kitchen complete with granite countertops, stainless steel appliances, and smart storage. The expansive front-to-back living/dining room combo features a cozy gas fireplace, ideal for gathering with family or entertaining guests. An inviting family room boasting a beamed ceiling and an electric stove for added warmth. The lower level offers even more space to spread out: A Spacious recreation room with a wet bar, and wood fireplace, perfect for nights in. There’s also a separate game room that offers flexibility for hobbies, play, or additional relaxation space & a dedicated home office for your WFH days. The fun continues outside in your private backyard retreat, where you'll find a fully fenced yard, a sparkling inground pool, and a charming pergola perfect for relaxing and grilling, the ultimate setting for summer fun, weekend lounging, and outdoor dining. Whether you’re working from home, entertaining guests, or just enjoying a quiet evening by the pool, this home has it all.
Zillow last checked: 8 hours ago
Listing updated: June 03, 2025 at 01:27pm
Listed by:
Heather Furfari 508-208-9203,
Re/Max Real Estate Center
Bought with:
Kerry Bell, RES.0048233
BHHS Commonwealth Real Estate
Source: StateWide MLS RI,MLS#: 1381730
Facts & features
Interior
Bedrooms & bathrooms
- Bedrooms: 3
- Bathrooms: 2
- Full bathrooms: 1
- 1/2 bathrooms: 1
Bathroom
- Level: First
Bathroom
- Level: Second
Other
- Level: Second
Other
- Level: Second
Other
- Level: Second
Dining room
- Level: Second
Family room
- Level: Second
Kitchen
- Level: Second
Other
- Level: First
Living room
- Level: Second
Office
- Level: First
Recreation room
- Level: First
Sun room
- Level: First
Heating
- Electric, Natural Gas, Central, Forced Water
Cooling
- Central Air
Appliances
- Included: Gas Water Heater, Dishwasher, Dryer, Disposal, Range Hood, Microwave, Oven/Range, Refrigerator, Washer
Features
- Wall (Dry Wall), Cathedral Ceiling(s), Stairs, Wet Bar, Plumbing (Mixed), Ceiling Fan(s)
- Flooring: Ceramic Tile, Hardwood
- Basement: None,Walk-Out Access,Finished
- Number of fireplaces: 2
- Fireplace features: Brick
Interior area
- Total structure area: 1,187
- Total interior livable area: 2,004 sqft
- Finished area above ground: 1,187
- Finished area below ground: 817
Property
Parking
- Total spaces: 6
- Parking features: Attached
- Attached garage spaces: 2
Features
- Patio & porch: Patio
- Pool features: In Ground
Lot
- Size: 0.46 Acres
- Features: Corner Lot
Details
- Parcel number: NSMIM0006L0271
- Zoning: RA
- Special conditions: Conventional/Market Value
- Other equipment: Cable TV
Construction
Type & style
- Home type: SingleFamily
- Architectural style: Raised Ranch
- Property subtype: Single Family Residence
Materials
- Dry Wall, Wood
- Foundation: Concrete Perimeter
Condition
- New construction: No
- Year built: 1968
Utilities & green energy
- Electric: 100 Amp Service
- Sewer: Public Sewer
- Water: Municipal
- Utilities for property: Sewer Connected, Water Connected
Community & neighborhood
Community
- Community features: Near Public Transport, Golf, Highway Access, Interstate, Private School, Public School, Schools, Near Shopping
Location
- Region: North Smithfield
Price history
| Date | Event | Price |
|---|---|---|
| 6/3/2025 | Sold | $570,000+5.8%$284/sqft |
Source: | ||
| 5/21/2025 | Pending sale | $539,000$269/sqft |
Source: | ||
| 4/30/2025 | Contingent | $539,000$269/sqft |
Source: | ||
| 4/23/2025 | Listed for sale | $539,000+19.8%$269/sqft |
Source: | ||
| 6/13/2022 | Sold | $450,000+5.9%$225/sqft |
Source: | ||
Public tax history
| Year | Property taxes | Tax assessment |
|---|---|---|
| 2025 | $4,821 | $326,400 |
| 2024 | $4,821 +6.2% | $326,400 |
| 2023 | $4,540 | $326,400 |
Find assessor info on the county website
Neighborhood: 02896
Nearby schools
GreatSchools rating
- 9/10North Smithfield Middle SchoolGrades: 5-8Distance: 3.4 mi
- 7/10North Smitfield High SchoolGrades: 9-12Distance: 3.4 mi
- 8/10North Smithfield Elementary SchoolGrades: PK-4Distance: 4.4 mi

Get pre-qualified for a loan
At Zillow Home Loans, we can pre-qualify you in as little as 5 minutes with no impact to your credit score.An equal housing lender. NMLS #10287.
Sell for more on Zillow
Get a free Zillow Showcase℠ listing and you could sell for .
$579,100
2% more+ $11,582
With Zillow Showcase(estimated)
$590,682