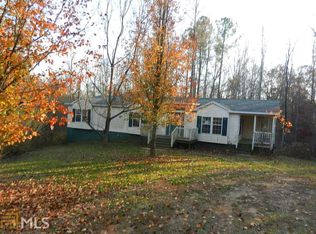Peaceful~Serenity~Privacy...This large lot holds a very well up-kept mobile home that has more to offer than you can imagine. Sloping lot offers woods for privacy & open fields for family to play or horses to roam. Small stream at front of the property offers much potential as the home overlooks that area. Wind down the dirt road through the Charlie Elliot Wildlife area to this country home on a hill. *2 wells on property~thus plenty of water for gardening or livestock
This property is off market, which means it's not currently listed for sale or rent on Zillow. This may be different from what's available on other websites or public sources.
