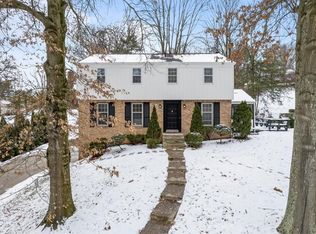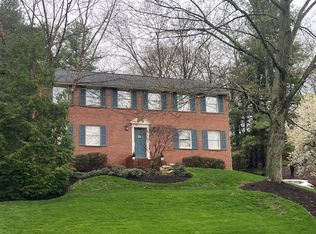This stately, Tudor-style home on a cul-de-sac street in the award-winning Upper St. Clair School District offers 4-bedrooms, 2.5-baths and side-entry 2-car garage. It is in a great location, convenient to outstanding shopping, dining, recreation, and a sitting park. The spacious, welcoming covered front porch adds to the already abundant curb appeal. Twin porch lights flank the beautiful leaded glass entry door. The foyer is tiled and has a guest coat closet and powder room. The large, formal living room has a bay window overlooking the front of the home, hardwood floors, and neutral wall tones. A window facing the back of the property is the source of natural light in the dining room, which is separated from the kitchen by a breakfast bar offering casual seating. The kitchen is fully equipped with a double pantry, dishwasher, gas cook top, convection wall oven, refrigerator, and disposal. A door off the kitchen opens to the covered rear patio, making outdoor grilling and dining a breeze! There is a rustic charm in the family room, offering a brick fireplace, beamed, vaulted ceiling, hardwood floor, and a large picture window. The laundry room is conveniently located on the main level and is accessed from the family room. It has a double storage closet, built-in open shelving, tile floor, and window facing the back of the home. There is also access to the rear patio from the laundry. The master bedroom suite measures a sizable 16x12 and offers easy-to-match wall tones, hardwood floor, and a wall of closets. The master bath has a step-in shower with built-in seat. Bedroom two is nearly as large as the master and has two double closets. Bedroom three has a hardwood floor and a spacious double closet. This bedroom is just off the stairs to the upper level. Cozy bedroom four has hardwood flooring, a nicely sized closet, and a laundry chute. The main bath in the hallway is fully tiled and has a combination tub and shower and wide vanity with storage. Stairs off the kitchen lead to the lower level. The finished area offers a host of built-in cabinetry, making it an ideal spot for a home office or craft room. There is also a large, unfinished room on this level, as well as the entrance to the garage. The rear yard is tiered, with steps between levels. The level upper portion of the yard is outfitted with a storage shed which remains with the sale. The home is outfitted with a security system and a home warranty is also offered.
This property is off market, which means it's not currently listed for sale or rent on Zillow. This may be different from what's available on other websites or public sources.


