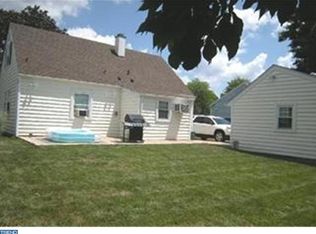Looking for a home that has some 'Hatboro Charm'? This charming Cape Cod has been well cared for by its long term owners and is a solid home to add your personal touches to. Over the years, the home has been expanded to offer some additional space and rooms beyond what you might typically find in the neighborhood. At the front entrance you'll find the living room which leads to two bedrooms and full bath. Toward the back of the home is the eat in kitchen, which was remodeled in 2009 - peninsula work space, granite counter tops, lots of cabinets! A rear family room addition extends this home and provides a HUGE everyday living space, with gas fireplace and access to a rear brick patio that overlooks the back yard and neighboring open space. On the 2nd floor there is a sitting area/study space at the top of the steps, an attic storage area, and also the largest of the 3 bedrooms in the home as well as a 2nd bathroom with stall shower. Some of the other upgrades to the home include a new heating system in 2016, and all windows have been replaced. Enjoy the easy access to the PA Turnpike, all that Hatboro Borough has to offer, as well as close proximity to Upper Moreland's Blue Ribbon Schools!
This property is off market, which means it's not currently listed for sale or rent on Zillow. This may be different from what's available on other websites or public sources.
