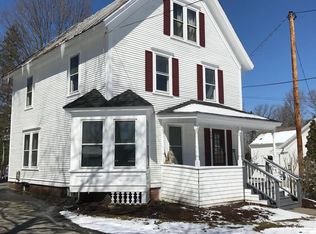Classic, incredible Greek Revival home with all systems updated and incredible charm throughout. Original hardwood floors and curved staircase. Open living/dining/kitchen. New kitchen with stainless steel appliances. 3 recently remodeled bathrooms. Master bath with Jacuzzi tub. New roof, heating, and electrical. Spacious backyard. Potential inlaw area or home office with separate entrance.
This property is off market, which means it's not currently listed for sale or rent on Zillow. This may be different from what's available on other websites or public sources.

