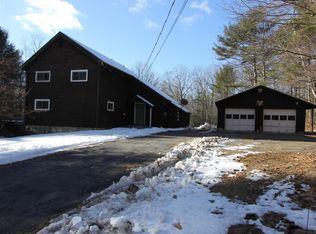Closed
$320,000
451 Lewis Hill Road, Bowdoin, ME 04287
4beds
1,679sqft
Single Family Residence
Built in 1975
1.75 Acres Lot
$375,000 Zestimate®
$191/sqft
$2,496 Estimated rent
Home value
$375,000
$353,000 - $398,000
$2,496/mo
Zestimate® history
Loading...
Owner options
Explore your selling options
What's special
Looking for a quiet property with those in the woods feels but only a short distance from town? Well this is the property for you!! This classic Split Level sits on 1.75 acres, has a two car detached garage, large freshly painted back deck and a finished three season mudroom! This well kept home has many updates over the last couple years with the most recent being new flooring on the top floor, painted from floor to ceiling, both bathrooms with new vanities, new toilet, lighting and much more!
Zillow last checked: 8 hours ago
Listing updated: February 14, 2025 at 12:54pm
Listed by:
Better Homes & Gardens Real Estate/The Masiello Group ginaletourneau@masiello.com
Bought with:
Coldwell Banker Realty
Source: Maine Listings,MLS#: 1574422
Facts & features
Interior
Bedrooms & bathrooms
- Bedrooms: 4
- Bathrooms: 2
- Full bathrooms: 2
Bedroom 1
- Level: First
Bedroom 2
- Level: Basement
Bedroom 3
- Level: Basement
Bedroom 4
- Level: Basement
Dining room
- Level: First
Kitchen
- Level: First
Laundry
- Level: Basement
Living room
- Level: First
Mud room
- Level: First
Heating
- Baseboard, Hot Water
Cooling
- None
Appliances
- Included: Dishwasher, Gas Range, Refrigerator
Features
- 1st Floor Bedroom, 1st Floor Primary Bedroom w/Bath, Bathtub, Shower, Primary Bedroom w/Bath
- Flooring: Laminate, Wood
- Basement: Bulkhead,Interior Entry,Finished
- Has fireplace: No
Interior area
- Total structure area: 1,679
- Total interior livable area: 1,679 sqft
- Finished area above ground: 854
- Finished area below ground: 825
Property
Parking
- Total spaces: 2
- Parking features: Gravel, 1 - 4 Spaces, On Site, Garage Door Opener, Detached
- Garage spaces: 2
Features
- Patio & porch: Deck, Porch
- Has view: Yes
- View description: Trees/Woods
Lot
- Size: 1.75 Acres
- Features: Rural, Level, Open Lot, Wooded
Details
- Additional structures: Outbuilding, Shed(s)
- Parcel number: BOWDM08L1001
- Zoning: Residential
- Other equipment: Cable, Internet Access Available
Construction
Type & style
- Home type: SingleFamily
- Architectural style: Raised Ranch
- Property subtype: Single Family Residence
Materials
- Wood Frame, Vinyl Siding
- Roof: Shingle
Condition
- Year built: 1975
Utilities & green energy
- Electric: On Site, Circuit Breakers
- Sewer: Private Sewer
- Water: Private, Well
Community & neighborhood
Location
- Region: Bowdoin
Other
Other facts
- Road surface type: Paved
Price history
| Date | Event | Price |
|---|---|---|
| 11/3/2023 | Sold | $320,000+12.3%$191/sqft |
Source: | ||
| 10/14/2023 | Contingent | $285,000$170/sqft |
Source: | ||
| 10/10/2023 | Listed for sale | $285,000+18.8%$170/sqft |
Source: | ||
| 7/23/2020 | Sold | $240,000+6.7%$143/sqft |
Source: | ||
| 7/7/2020 | Listed for sale | $225,000$134/sqft |
Source: Tim Dunham Realty #1459226 Report a problem | ||
Public tax history
| Year | Property taxes | Tax assessment |
|---|---|---|
| 2024 | $2,980 +14% | $307,200 +113.8% |
| 2023 | $2,615 +2.5% | $143,700 -4.8% |
| 2022 | $2,551 -1.2% | $150,930 -2.9% |
Find assessor info on the county website
Neighborhood: 04287
Nearby schools
GreatSchools rating
- 8/10Bowdoin Central SchoolGrades: K-5Distance: 2.4 mi
- 6/10Mt Ararat Middle SchoolGrades: 6-8Distance: 7.9 mi
- 4/10Mt Ararat High SchoolGrades: 9-12Distance: 8.3 mi
Get pre-qualified for a loan
At Zillow Home Loans, we can pre-qualify you in as little as 5 minutes with no impact to your credit score.An equal housing lender. NMLS #10287.
Sell with ease on Zillow
Get a Zillow Showcase℠ listing at no additional cost and you could sell for —faster.
$375,000
2% more+$7,500
With Zillow Showcase(estimated)$382,500
