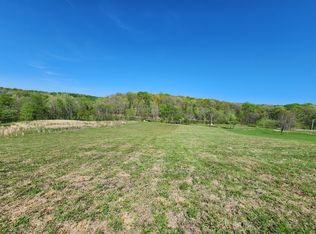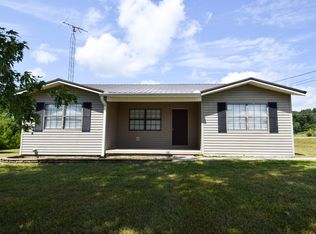Closed
$1,710,000
451 Keytown Rd, Portland, TN 37148
4beds
3,636sqft
Single Family Residence, Residential
Built in 2022
56.86 Acres Lot
$1,438,900 Zestimate®
$470/sqft
$3,377 Estimated rent
Home value
$1,438,900
$1.31M - $1.61M
$3,377/mo
Zestimate® history
Loading...
Owner options
Explore your selling options
What's special
Seller new home is READY! Welcome to this private 56+ acre Tennessee estate! This all brick executive style custom home has a ton to offer! The home ,which is less than 1 year old, features: 4 beds and 3 baths with vaulted ceilings, open floor plan, formal entry, dining room, office, granite counters in the kitchen, walk in pantry, tower cabinets with soft close drawers & doors, kitchen has a large island, double oven, wood burning fireplace, large deck, flex room, laundry room with cabinetry. The private master bed has amazing views, large his & hers walk in closets. The master bath has a soaking tub, double vanity + Lg walk in shower, and private toilet area. This home also has a huge garage, covered deck, infinite gas water heater, encapsulated crawlspace + storage, outdoor lighting. This property sits on 56.8+ acres, 2 addition perk site(s), 2 creeks, 40x70 shop with 2-12ft doors. Farm equipment can be purchased. This sale includes tracks 2,3,5.
Zillow last checked: 8 hours ago
Listing updated: July 17, 2024 at 01:41pm
Listing Provided by:
Jacob Edgar 615-642-0960,
Haven Real Estate
Bought with:
Nick Mancini, 347748
Parks Compass
Source: RealTracs MLS as distributed by MLS GRID,MLS#: 2625963
Facts & features
Interior
Bedrooms & bathrooms
- Bedrooms: 4
- Bathrooms: 3
- Full bathrooms: 3
- Main level bedrooms: 4
Bedroom 1
- Features: Full Bath
- Level: Full Bath
- Area: 285 Square Feet
- Dimensions: 15x19
Bedroom 2
- Features: Extra Large Closet
- Level: Extra Large Closet
- Area: 165 Square Feet
- Dimensions: 11x15
Bedroom 3
- Features: Extra Large Closet
- Level: Extra Large Closet
- Area: 180 Square Feet
- Dimensions: 12x15
Bedroom 4
- Features: Extra Large Closet
- Level: Extra Large Closet
- Area: 182 Square Feet
- Dimensions: 13x14
Bonus room
- Features: Main Level
- Level: Main Level
- Area: 323 Square Feet
- Dimensions: 17x19
Dining room
- Features: Combination
- Level: Combination
- Area: 204 Square Feet
- Dimensions: 12x17
Kitchen
- Features: Pantry
- Level: Pantry
- Area: 240 Square Feet
- Dimensions: 12x20
Living room
- Area: 420 Square Feet
- Dimensions: 20x21
Heating
- Central
Cooling
- Central Air
Appliances
- Included: Dishwasher, Disposal, Microwave, Refrigerator, Double Oven, Gas Oven, Cooktop
Features
- Ceiling Fan(s), Extra Closets, Storage, Walk-In Closet(s), Primary Bedroom Main Floor
- Flooring: Laminate, Tile
- Basement: Crawl Space
- Number of fireplaces: 1
- Fireplace features: Wood Burning
Interior area
- Total structure area: 3,636
- Total interior livable area: 3,636 sqft
- Finished area above ground: 3,636
Property
Parking
- Total spaces: 6
- Parking features: Attached, Driveway
- Attached garage spaces: 2
- Uncovered spaces: 4
Features
- Levels: One
- Stories: 1
- Patio & porch: Porch, Covered
- Fencing: Partial
- Waterfront features: Creek
Lot
- Size: 56.86 Acres
- Features: Rolling Slope
Details
- Parcel number: 071 11700 000
- Special conditions: Standard
- Other equipment: Air Purifier
Construction
Type & style
- Home type: SingleFamily
- Architectural style: Contemporary
- Property subtype: Single Family Residence, Residential
Materials
- Brick
- Roof: Asphalt
Condition
- New construction: No
- Year built: 2022
Utilities & green energy
- Sewer: Septic Tank
- Water: Public
- Utilities for property: Water Available
Community & neighborhood
Security
- Security features: Smoke Detector(s)
Location
- Region: Portland
Price history
| Date | Event | Price |
|---|---|---|
| 3/3/2024 | Sold | $1,710,000-4.9%$470/sqft |
Source: | ||
| 1/3/2024 | Price change | $1,799,000-18.2%$495/sqft |
Source: | ||
| 11/29/2023 | Price change | $2,199,000-12%$605/sqft |
Source: | ||
| 11/15/2023 | Listed for sale | $2,500,000$688/sqft |
Source: | ||
Public tax history
| Year | Property taxes | Tax assessment |
|---|---|---|
| 2024 | $3,541 +14.1% | $249,175 +80.8% |
| 2023 | $3,104 +700% | $137,825 +100.6% |
| 2022 | $388 | $68,700 |
Find assessor info on the county website
Neighborhood: 37148
Nearby schools
GreatSchools rating
- 5/10Benny C. Bills Elementary SchoolGrades: PK-5Distance: 6.2 mi
- 4/10Joe Shafer Middle SchoolGrades: 6-8Distance: 6.1 mi
- 5/10Gallatin Senior High SchoolGrades: 9-12Distance: 8.1 mi
Schools provided by the listing agent
- Elementary: Benny C. Bills Elementary School
- Middle: Joe Shafer Middle School
- High: Gallatin Senior High School
Source: RealTracs MLS as distributed by MLS GRID. This data may not be complete. We recommend contacting the local school district to confirm school assignments for this home.
Get a cash offer in 3 minutes
Find out how much your home could sell for in as little as 3 minutes with a no-obligation cash offer.
Estimated market value$1,438,900
Get a cash offer in 3 minutes
Find out how much your home could sell for in as little as 3 minutes with a no-obligation cash offer.
Estimated market value
$1,438,900

