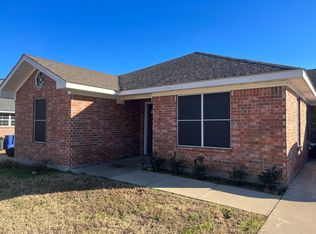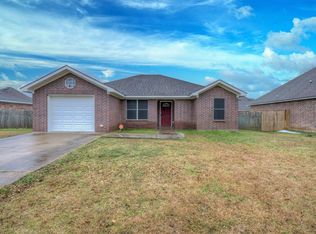BACK ON MARKET DUE TO FINANCING!! MUST SEE!! Perfect for Med student or resident. Updated Kitchen, flooring, master bathroom. Also, widened driveway for additional parking and enlarged patio. Nest smart home features, Washer & Dryer, and backyard cabana all remain. Close to Calvary Baptist School, 3132, & I-49. Call today for a showing.
This property is off market, which means it's not currently listed for sale or rent on Zillow. This may be different from what's available on other websites or public sources.

