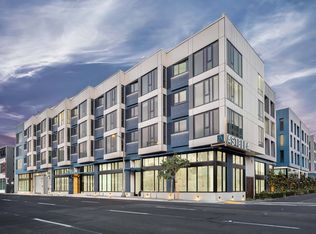451 Kansas Street, #528
Pristine, 2-bedroom and 2-bath condominium with inviting city views. This light-filled condo features a stellar open floor plan that combines living, dining, a gourmet kitchen, gas stove top, full-height windows, designer window coverings, divided bedrooms, hardwood floors throughout, an in-unit washer/dryer, exceptional closet space, and assigned garage parking for one vehicle. Building amenities include a fitness center, a shared roof deck with wonderful city skyline views, and a lovely landscaped courtyard. The Potrero is a gated community located above Whole Foods. Enjoy easy access to parks, public transit, highways, restaurants, and entertainment at the Chase Center and Oracle Park. The property is available and easy to show with advance notice.
This is luxury living at its finest! Contact Agent: Dianne Hartnett, Compass, lic. #01299788
The rent covers trash, recycling, the use of the gym, and, a shared rooftop deck. The tenant will pay for electricity, telephone, and cable. A tenant is required to provide proof of renter's insurance. In addition, prospective tenants are required to submit a completed owner's rental application and submit a copy of a driver's license or passport, employment and landlord references, and or proof of income. The tenant is to pay the application fee.
The lease duration is one year.
Apartment for rent
$5,300/mo
451 Kansas St UNIT 528, San Francisco, CA 94107
2beds
929sqft
Price may not include required fees and charges.
Apartment
Available now
No pets
-- A/C
In unit laundry
Attached garage parking
-- Heating
What's special
Lovely landscaped courtyardInviting city viewsStellar open floor planDivided bedroomsGas stove topLight-filled condoExceptional closet space
- 9 days
- on Zillow |
- -- |
- -- |
Travel times
Looking to buy when your lease ends?
Consider a first-time homebuyer savings account designed to grow your down payment with up to a 6% match & 4.15% APY.
Facts & features
Interior
Bedrooms & bathrooms
- Bedrooms: 2
- Bathrooms: 2
- Full bathrooms: 2
Appliances
- Included: Dishwasher, Dryer, Washer
- Laundry: In Unit
Features
- Flooring: Hardwood
Interior area
- Total interior livable area: 929 sqft
Property
Parking
- Parking features: Attached, Off Street
- Has attached garage: Yes
- Details: Contact manager
Features
- Exterior features: Stucco
Details
- Parcel number: 3978128
Construction
Type & style
- Home type: Apartment
- Property subtype: Apartment
Condition
- Year built: 2007
Building
Management
- Pets allowed: No
Community & HOA
Community
- Features: Fitness Center
HOA
- Amenities included: Fitness Center
Location
- Region: San Francisco
Financial & listing details
- Lease term: 1 Year
Price history
| Date | Event | Price |
|---|---|---|
| 7/14/2025 | Listed for rent | $5,300+10.4%$6/sqft |
Source: Zillow Rentals | ||
| 7/14/2025 | Listing removed | $1,025,000$1,103/sqft |
Source: | ||
| 5/15/2025 | Price change | $1,025,000-1.9%$1,103/sqft |
Source: | ||
| 4/4/2025 | Listed for sale | $1,045,000-6.3%$1,125/sqft |
Source: | ||
| 10/6/2023 | Listing removed | -- |
Source: Zillow Rentals | ||
![[object Object]](https://photos.zillowstatic.com/fp/3d5b51be71103b0c3427d79d9a6108f3-p_i.jpg)
