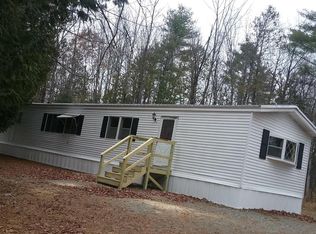Closed
$260,000
451 Johnson Flat Road, Clinton, ME 04927
3beds
1,168sqft
Mobile Home
Built in 1991
19 Acres Lot
$261,500 Zestimate®
$223/sqft
$1,177 Estimated rent
Home value
$261,500
$230,000 - $295,000
$1,177/mo
Zestimate® history
Loading...
Owner options
Explore your selling options
What's special
Welcome to 451 Johnson Flat Road — a peaceful ranch-style home on 19 beautiful acres in Clinton, Maine.
This 3-bedroom, 2-full bath home is set on a slab foundation and offers easy, single-level living with an open, sun-filled layout perfect for everyday comfort.
Outdoors, the opportunities are endless. The property features a massive two-story garage with its own dedicated septic system and room to add up to two bedrooms and two bathrooms — ideal for a guest suite, rental space, or workshop apartment. You'll also find multiple sheds and a separate workshop building for storage, hobbies, or home business use.
Nature lovers will appreciate the regular visits from local wildlife, and there's even a cleared area once used as a private golf practice space — perfect for play or potential reuse. With 19 acres of open and wooded land, this property is a dream for gardeners, hobby farmers, or anyone who wants room to breathe. Build your dream home or two!
Located on a quiet, town-maintained road and GPS-accessible, this property offers the perfect balance of peaceful rural living and convenience.
Zillow last checked: 8 hours ago
Listing updated: December 19, 2025 at 05:35pm
Listed by:
Realty of Maine
Bought with:
Better Homes & Gardens Real Estate/The Masiello Group
Source: Maine Listings,MLS#: 1619222
Facts & features
Interior
Bedrooms & bathrooms
- Bedrooms: 3
- Bathrooms: 2
- Full bathrooms: 2
Bedroom 1
- Level: First
Bedroom 2
- Level: First
Family room
- Level: First
Living room
- Level: First
Heating
- Forced Air
Cooling
- None
Features
- Flooring: Carpet, Tile
- Has fireplace: No
Interior area
- Total structure area: 1,168
- Total interior livable area: 1,168 sqft
- Finished area above ground: 1,168
- Finished area below ground: 0
Property
Parking
- Total spaces: 2
- Parking features: Garage
- Garage spaces: 2
Features
- Patio & porch: Deck, Porch
- Has view: Yes
- View description: Scenic, Trees/Woods
Lot
- Size: 19 Acres
Details
- Additional structures: Outbuilding, Shed(s)
- Parcel number: CLNTM014B016LA
- Zoning: Residential
Construction
Type & style
- Home type: MobileManufactured
- Architectural style: Other,Ranch
- Property subtype: Mobile Home
Materials
- Roof: Shingle
Condition
- Year built: 1991
Utilities & green energy
- Electric: Circuit Breakers, Generator Hookup
- Sewer: Private Sewer, Septic Tank
- Water: Private, Well
- Utilities for property: Utilities On
Community & neighborhood
Location
- Region: Clinton
Price history
| Date | Event | Price |
|---|---|---|
| 12/20/2025 | Pending sale | $299,000+15%$256/sqft |
Source: | ||
| 12/19/2025 | Sold | $260,000-13%$223/sqft |
Source: | ||
| 10/5/2025 | Contingent | $299,000$256/sqft |
Source: | ||
| 9/4/2025 | Price change | $299,000-11.8%$256/sqft |
Source: | ||
| 7/11/2025 | Price change | $339,000-3.1%$290/sqft |
Source: | ||
Public tax history
| Year | Property taxes | Tax assessment |
|---|---|---|
| 2024 | $2,326 +8.6% | $127,470 |
| 2023 | $2,141 +33.2% | $127,470 0% |
| 2022 | $1,607 -2% | $127,500 +54.8% |
Find assessor info on the county website
Neighborhood: 04927
Nearby schools
GreatSchools rating
- 5/10Clinton Elementary SchoolGrades: PK-6Distance: 1.3 mi
- 2/10Lawrence Jr High SchoolGrades: 7-8Distance: 6.9 mi
- 3/10Lawrence High SchoolGrades: 9-12Distance: 6.9 mi
