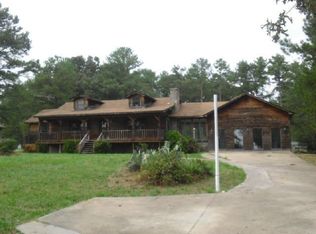Closed
$270,000
451 John Kay Rd, Taylorsville, GA 30178
4beds
2,187sqft
Single Family Residence, Residential
Built in 1996
1 Acres Lot
$274,900 Zestimate®
$123/sqft
$2,233 Estimated rent
Home value
$274,900
$253,000 - $297,000
$2,233/mo
Zestimate® history
Loading...
Owner options
Explore your selling options
What's special
Ask about special zero-down loan options available for this beautifully maintained home at 451 John Kay Rd in Taylorsville! Backed by a 12-month Buy-Back Guarantee and a FREE one-year home warranty, this move-in ready home offers incredible peace of mind. Inside, you’ll find a spacious open floor plan with high ceilings, a gourmet kitchen featuring quality countertops with a cozy living area perfect for hosting family and friends. The large primary suite includes a walk-in closet and private bath with double vanities and a soaking tub. Enjoy your mornings on the covered back patio and your evenings around the fire pit. With no HOA and room to park your RV, trailer, or boat, this home offers freedom and flexibility—all just minutes from LakePoint Sports Complex, I-75, and the growing Cartersville area.
Zillow last checked: 8 hours ago
Listing updated: September 26, 2025 at 10:54pm
Listing Provided by:
Trevor Smith,
Your Home Sold Guaranteed Realty Trevor Smith Team
Bought with:
Breanna Fogard Lindsey, 387386
RE/MAX Around Atlanta
Source: FMLS GA,MLS#: 7611904
Facts & features
Interior
Bedrooms & bathrooms
- Bedrooms: 4
- Bathrooms: 3
- Full bathrooms: 2
- 1/2 bathrooms: 1
- Main level bathrooms: 2
- Main level bedrooms: 3
Primary bedroom
- Features: Master on Main
- Level: Master on Main
Bedroom
- Features: Master on Main
Primary bathroom
- Features: Soaking Tub
Dining room
- Features: None
Kitchen
- Features: Cabinets Other, Eat-in Kitchen
Heating
- Central
Cooling
- Central Air
Appliances
- Included: Other
- Laundry: In Basement
Features
- Entrance Foyer, Other
- Flooring: Carpet, Other
- Windows: None
- Basement: Driveway Access,Full,Interior Entry
- Number of fireplaces: 1
- Fireplace features: Factory Built
- Common walls with other units/homes: No Common Walls
Interior area
- Total structure area: 2,187
- Total interior livable area: 2,187 sqft
Property
Parking
- Total spaces: 2
- Parking features: Garage
- Garage spaces: 2
Accessibility
- Accessibility features: None
Features
- Levels: Multi/Split
- Patio & porch: Deck
- Exterior features: None
- Pool features: None
- Spa features: None
- Fencing: Fenced
- Has view: Yes
- View description: Rural, Other
- Waterfront features: None
- Body of water: None
Lot
- Size: 1 Acres
- Dimensions: 175 x 231
- Features: Level
Details
- Additional structures: None
- Parcel number: 0008 0872 010
- Other equipment: None
- Horse amenities: None
Construction
Type & style
- Home type: SingleFamily
- Architectural style: Traditional
- Property subtype: Single Family Residence, Residential
Materials
- Vinyl Siding
- Foundation: None
- Roof: Shingle
Condition
- Resale
- New construction: No
- Year built: 1996
Utilities & green energy
- Electric: Other
- Sewer: Septic Tank
- Water: Private
- Utilities for property: Cable Available, Electricity Available
Green energy
- Energy efficient items: None
- Energy generation: None
Community & neighborhood
Security
- Security features: None
Community
- Community features: None
Location
- Region: Taylorsville
- Subdivision: None
Other
Other facts
- Road surface type: Asphalt
Price history
| Date | Event | Price |
|---|---|---|
| 9/24/2025 | Sold | $270,000+3.8%$123/sqft |
Source: | ||
| 8/8/2025 | Pending sale | $260,000$119/sqft |
Source: | ||
| 7/18/2025 | Listed for sale | $260,000+100.2%$119/sqft |
Source: | ||
| 5/3/2016 | Sold | $129,900+85%$59/sqft |
Source: Public Record Report a problem | ||
| 2/2/2016 | Sold | $70,201-29.7%$32/sqft |
Source: Public Record Report a problem | ||
Public tax history
| Year | Property taxes | Tax assessment |
|---|---|---|
| 2024 | $2,884 +24.6% | $118,663 +25.1% |
| 2023 | $2,314 -2.9% | $94,845 +1% |
| 2022 | $2,384 +29.3% | $93,909 +35.8% |
Find assessor info on the county website
Neighborhood: 30178
Nearby schools
GreatSchools rating
- 5/10Taylorsville Elementary SchoolGrades: PK-5Distance: 4.2 mi
- 7/10Woodland Middle School At EuharleeGrades: 6-8Distance: 5.4 mi
- 7/10Woodland High SchoolGrades: 9-12Distance: 10.5 mi
Schools provided by the listing agent
- Elementary: Taylorsville
- Middle: Woodland - Bartow
- High: Woodland - Bartow
Source: FMLS GA. This data may not be complete. We recommend contacting the local school district to confirm school assignments for this home.
Get a cash offer in 3 minutes
Find out how much your home could sell for in as little as 3 minutes with a no-obligation cash offer.
Estimated market value
$274,900
Get a cash offer in 3 minutes
Find out how much your home could sell for in as little as 3 minutes with a no-obligation cash offer.
Estimated market value
$274,900
