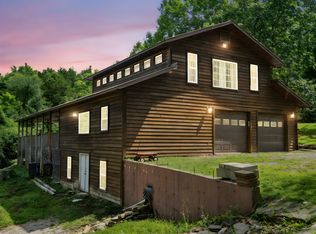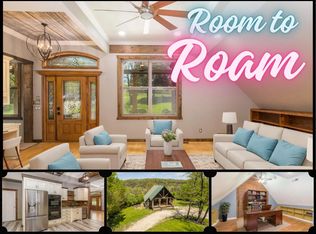GREAT HOME ON 10 MOSTLY USABLE BUT ACCESSIBLE ACRES! AT THE BOTTOM IS A WET CREEK AND MINNOWS HAVE BEEN SOLD FROM THERE BEFORE THIS OWNER. HOME HAS AN OPEN FLOOR PLAN W/ A PASS THROUGH TO THE FAMLUY ROOM WHICH HAS A FIREPLACE FOR THOSE COZY EVENINGS IN THE FALL. YOU WILL ENJOY THE COVERED DECKS & THE BREEZEWAY FOR STORAGE & HOBBY SHOP!CALL FOR YOUR LIST APPOINTMENT TODAY.
This property is off market, which means it's not currently listed for sale or rent on Zillow. This may be different from what's available on other websites or public sources.

