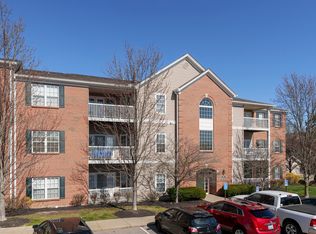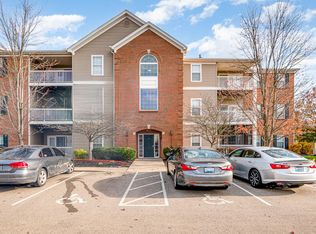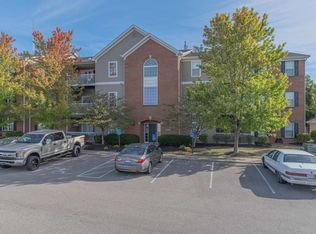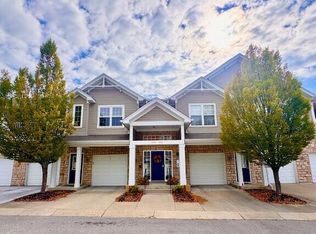Sold for $202,000 on 04/28/23
$202,000
451 Ivy Ridge Dr, Cold Spring, KY 41076
2beds
1,355sqft
Condominium, Residential
Built in 2006
-- sqft lot
$210,100 Zestimate®
$149/sqft
$1,993 Estimated rent
Home value
$210,100
$200,000 - $221,000
$1,993/mo
Zestimate® history
Loading...
Owner options
Explore your selling options
What's special
Unit on the main floor with direct garage access and screened in balcony that overlooks the pond. This open concept unit has 2 beds and 2 full baths, a large walk-in closet in the master bedroom and a designated in-unit laundry room. HOA covers cost of water, trash, snow removal, landscaping, structural maintenance, community pool, walking trail, clubhouse and fitness center. Centrally located, close to I-275, NKU and just 10 miles from Downtown Cincinnati. Schedule your showing today!
Zillow last checked: 8 hours ago
Listing updated: October 01, 2024 at 08:29pm
Listed by:
Meagan Daniels 859-781-4400,
Sibcy Cline, REALTORS-CC
Bought with:
Joshua Tungate, 247197
Keller Williams Realty Services
Source: NKMLS,MLS#: 612322
Facts & features
Interior
Bedrooms & bathrooms
- Bedrooms: 2
- Bathrooms: 2
- Full bathrooms: 2
Primary bedroom
- Features: Carpet Flooring, Walk-In Closet(s), Bath Adjoins
- Level: First
- Area: 168
- Dimensions: 14 x 12
Bedroom 2
- Features: Carpet Flooring, Window Treatments
- Level: First
- Area: 132
- Dimensions: 12 x 11
Bathroom 2
- Features: Full Finished Bath, Tub With Shower, Tile Flooring
- Level: First
- Area: 30
- Dimensions: 6 x 5
Entry
- Features: Closet(s), Tile Flooring
- Level: First
- Area: 72
- Dimensions: 9 x 8
Laundry
- Features: Tile Flooring
- Level: First
- Area: 64
- Dimensions: 8 x 8
Living room
- Features: Carpet Flooring, Window Treatments
- Level: First
- Area: 546
- Dimensions: 26 x 21
Primary bath
- Features: Shower, Tile Flooring
- Level: First
- Area: 50
- Dimensions: 10 x 5
Heating
- Forced Air, Electric
Cooling
- Central Air
Appliances
- Included: Stainless Steel Appliance(s), Electric Oven, Electric Range, Dishwasher, Disposal, Dryer, Microwave, Refrigerator, Washer
- Laundry: Electric Dryer Hookup, Laundry Room, Washer Hookup
Features
- Kitchen Island, Walk-In Closet(s), Storage, Pantry, Open Floorplan
Interior area
- Total structure area: 1,355
- Total interior livable area: 1,355 sqft
Property
Parking
- Total spaces: 1
- Parking features: Attached, Driveway, Garage
- Attached garage spaces: 1
- Has uncovered spaces: Yes
Features
- Levels: One
- Stories: 1
- Patio & porch: Covered
- Exterior features: Balcony
- Pool features: In Ground
- Has view: Yes
- View description: Pond, Trees/Woods
- Has water view: Yes
- Water view: Pond
Details
- Parcel number: 9999937350.00
- Zoning description: Residential
- Other equipment: Intercom
Construction
Type & style
- Home type: Condo
- Architectural style: Traditional
- Property subtype: Condominium, Residential
- Attached to another structure: Yes
Materials
- Stone, Vinyl Siding
- Foundation: Poured Concrete
- Roof: Shingle
Condition
- New construction: No
- Year built: 2006
Utilities & green energy
- Sewer: Public Sewer
- Water: Public
Community & neighborhood
Security
- Security features: Smoke Detector(s)
Location
- Region: Cold Spring
HOA & financial
HOA
- Has HOA: Yes
- HOA fee: $306 monthly
- Amenities included: Landscaping, Pool, Clubhouse, Fitness Center, Trail(s)
- Services included: Association Fees, Maintenance Grounds, Maintenance Structure, Sewer, Snow Removal, Trash, Water
Other
Other facts
- Road surface type: Paved
Price history
| Date | Event | Price |
|---|---|---|
| 4/28/2023 | Sold | $202,000-3.8%$149/sqft |
Source: | ||
| 4/1/2023 | Pending sale | $210,000$155/sqft |
Source: | ||
| 3/28/2023 | Listed for sale | $210,000+33.8%$155/sqft |
Source: | ||
| 1/30/2013 | Sold | $156,950$116/sqft |
Source: Public Record Report a problem | ||
Public tax history
| Year | Property taxes | Tax assessment |
|---|---|---|
| 2022 | $944 0% | $116,000 |
| 2021 | $944 -3.7% | $116,000 |
| 2018 | $980 -6.7% | $116,000 |
Find assessor info on the county website
Neighborhood: 41076
Nearby schools
GreatSchools rating
- 8/10Donald E. Cline Elementary SchoolGrades: PK-5Distance: 1.2 mi
- 5/10Campbell County Middle SchoolGrades: 6-8Distance: 4.1 mi
- 9/10Campbell County High SchoolGrades: 9-12Distance: 6.9 mi
Schools provided by the listing agent
- Elementary: Donald E.Cline Elem
- Middle: Campbell County Middle School
- High: Campbell County High
Source: NKMLS. This data may not be complete. We recommend contacting the local school district to confirm school assignments for this home.

Get pre-qualified for a loan
At Zillow Home Loans, we can pre-qualify you in as little as 5 minutes with no impact to your credit score.An equal housing lender. NMLS #10287.



