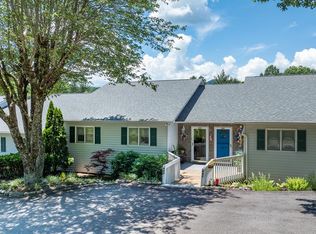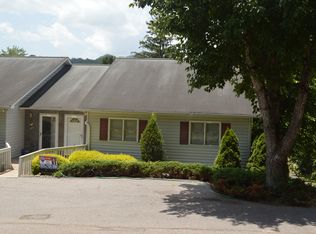Sold for $255,000 on 05/09/25
$255,000
451 Hurst Cir, Franklin, NC 28734
2beds
1,314sqft
Residential, Townhouse
Built in 1997
1,742.4 Square Feet Lot
$260,900 Zestimate®
$194/sqft
$1,528 Estimated rent
Home value
$260,900
$211,000 - $321,000
$1,528/mo
Zestimate® history
Loading...
Owner options
Explore your selling options
What's special
This home is in a great location inside city limits and offers low exterior maintenance with a new roof and gutter guards already in place. With its spacious unfinished basement, equal in size to the main level and stubbed for a bathroom, this property holds endless potential for customization. The open floor plan is inviting, featuring laminate flooring and a cozy gas fireplace, perfect for those cool mountain days. The kitchen and dining area are seamlessly connected by a large island, ideal for serving meals and entertaining friends and family. Recent bathroom updates add a modern touch, while the covered porch off the great room provides a peaceful spot to relax and enjoy watching birds and squirrels in the surrounding nature. The lower-level patio is versatile, offering space for car washing, projects, or simply unwinding while taking in the serene atmosphere.
Zillow last checked: 8 hours ago
Listing updated: May 12, 2025 at 11:13am
Listed by:
Evelyn S. Owens,
Keller Williams Realty Of Franklin
Bought with:
Evelyn S. Owens, 228116
Keller Williams Realty Of Franklin
Source: Carolina Smokies MLS,MLS#: 26039827
Facts & features
Interior
Bedrooms & bathrooms
- Bedrooms: 2
- Bathrooms: 2
- Full bathrooms: 2
- Main level bathrooms: 2
Primary bedroom
- Level: First
Bedroom 2
- Level: First
Dining room
- Level: First
Kitchen
- Level: First
Heating
- Electric, Propane, Heat Pump
Cooling
- Central Electric, Heat Pump
Appliances
- Included: Dishwasher, Disposal, Microwave, Electric Oven/Range, Refrigerator, Washer, Dryer, Electric Water Heater
- Laundry: First Level
Features
- Cathedral/Vaulted Ceiling, Ceiling Fan(s), Ceramic Tile Bath, Great Room, Kitchen Island, Kitchen/Dining Room, Large Master Bedroom, Living/Dining Room, Main Level Living, Primary on Main Level, Open Floorplan
- Flooring: Laminate
- Doors: Doors-Insulated
- Windows: Insulated Windows
- Basement: Full,Exterior Entry,Interior Entry,Bath/Stubbed
- Attic: Access Only
- Has fireplace: Yes
- Fireplace features: Gas Log
Interior area
- Total structure area: 1,314
- Total interior livable area: 1,314 sqft
Property
Parking
- Parking features: Garage-Single in Basement, Garage Door Opener, Paved Driveway
- Attached garage spaces: 1
- Has uncovered spaces: Yes
Features
- Patio & porch: Porch
Lot
- Size: 1,742 sqft
- Features: Level Yard, Open Lot
Details
- Additional structures: Detached Additional Living Space
- Parcel number: 6585837952
Construction
Type & style
- Home type: Townhouse
- Architectural style: Ranch/Single
- Property subtype: Residential, Townhouse
Materials
- Vinyl Siding, Stucco
- Foundation: Slab
- Roof: Composition,Shingle
Condition
- Year built: 1997
Utilities & green energy
- Sewer: Public Sewer
- Water: Public
- Utilities for property: Cell Service Available
Community & neighborhood
Location
- Region: Franklin
- Subdivision: Hurst Circle Villas
HOA & financial
HOA
- HOA fee: $100 monthly
Other
Other facts
- Listing terms: Cash,Conventional
Price history
| Date | Event | Price |
|---|---|---|
| 5/9/2025 | Sold | $255,000-1.9%$194/sqft |
Source: Carolina Smokies MLS #26039827 | ||
| 3/20/2025 | Contingent | $260,000$198/sqft |
Source: Carolina Smokies MLS #26039827 | ||
| 2/19/2025 | Price change | $260,000-5.5%$198/sqft |
Source: Carolina Smokies MLS #26039827 | ||
| 2/2/2025 | Listed for sale | $275,000$209/sqft |
Source: Carolina Smokies MLS #26039827 | ||
Public tax history
| Year | Property taxes | Tax assessment |
|---|---|---|
| 2024 | $0 | $100 |
| 2023 | -- | $100 |
| 2022 | -- | $100 |
Find assessor info on the county website
Neighborhood: 28734
Nearby schools
GreatSchools rating
- 2/10Mountain View Intermediate SchoolGrades: 5-6Distance: 2.6 mi
- 6/10Macon Middle SchoolGrades: 7-8Distance: 2.8 mi
- 6/10Franklin HighGrades: 9-12Distance: 1.2 mi
Schools provided by the listing agent
- Elementary: East Franklin
- Middle: Macon Middle
- High: Franklin
Source: Carolina Smokies MLS. This data may not be complete. We recommend contacting the local school district to confirm school assignments for this home.

Get pre-qualified for a loan
At Zillow Home Loans, we can pre-qualify you in as little as 5 minutes with no impact to your credit score.An equal housing lender. NMLS #10287.

