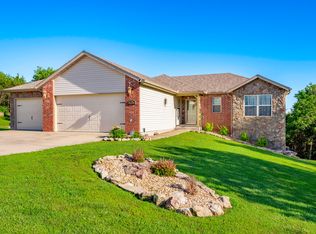This 4 Bedroom & 3 Bathroom Home is surrounded by the beautiful Ozark Mountains in Emory Creek Ranch community. This split level home has three bedrooms and two full bathrooms upstairs and 4th bedroom and 3rd full bathroom downstairs with the laundry room. Warm laminate flooring, large bedroom closets, large fenced back yard make this an inviting home. The home is located on the north side of Branson and is close to Branson Schools.
This property is off market, which means it's not currently listed for sale or rent on Zillow. This may be different from what's available on other websites or public sources.

