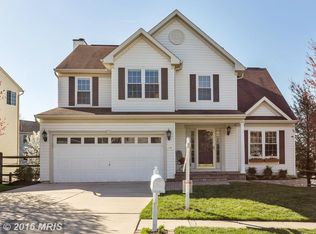Sold for $750,000 on 04/30/24
$750,000
451 Hawk Ridge Ln, Sykesville, MD 21784
4beds
3,182sqft
Single Family Residence
Built in 2000
7,617 Square Feet Lot
$761,700 Zestimate®
$236/sqft
$3,472 Estimated rent
Home value
$761,700
$724,000 - $800,000
$3,472/mo
Zestimate® history
Loading...
Owner options
Explore your selling options
What's special
Welcome to 451 Hawkridge Lane, a charming haven nestled in the highly sought-after community of Hawk Ridge Farm. This exquisite residence boasts recent updates that elevate its allure, including roof, garage door, professionally landscaped grounds, lighting, paint, plush carpeting, and much more! Living and dining rooms graced with hardwood floors perfect for entertaining family and friends. The heart of the home lies in the spacious eat-in kitchen, featuring granite countertops, ample cabinetry, pantry, hardwood floors, and a cozy breakfast room with direct access to the deck and expansive backyard. Adjacent to the kitchen, the family room beckons with its comforting fireplace, offering a perfect retreat for relaxation. Convenience meets functionality on the main level with a powder room and a laundry room. Upstairs, the primary suite awaits, complete with an en-suite full bath and a sizable walk-in closet. Three additional bedrooms and another full bath ensure ample space for family and guests. The lower level presents endless possibilities with its versatile floorplan. Whether utilized as an in-law suite with a separate entrance or transformed into a captivating game room with a wet bar, granite countertops, display cabinetry, and a refrigerator with icemaker. A full bath and plenty of storage conclude the lower level. Outside, the home boasts a covered front porch outfitted with a ceiling fan, fenced backyard for privacy, a deck perfect for outdoor entertaining, and an extended patio ideal for soaking up the sunshine. Some Photos Have Been Virtually Staged
Zillow last checked: 8 hours ago
Listing updated: May 01, 2024 at 03:17am
Listed by:
Pat Komiske 410-596-6523,
Northrop Realty
Bought with:
Robyn Kim, 642612
Compass
Source: Bright MLS,MLS#: MDCR2019308
Facts & features
Interior
Bedrooms & bathrooms
- Bedrooms: 4
- Bathrooms: 4
- Full bathrooms: 3
- 1/2 bathrooms: 1
- Main level bathrooms: 1
Basement
- Area: 1091
Heating
- Forced Air, Natural Gas
Cooling
- Central Air, Electric
Appliances
- Included: Dishwasher, Dryer, Exhaust Fan, Refrigerator, Cooktop, Washer, Gas Water Heater
- Laundry: Main Level, Laundry Room
Features
- Breakfast Area, Built-in Features, Ceiling Fan(s), Crown Molding, Dining Area, Family Room Off Kitchen, Eat-in Kitchen, Kitchen - Table Space, Pantry, Primary Bath(s), Recessed Lighting, Upgraded Countertops, Walk-In Closet(s), Bar, Dry Wall, High Ceilings
- Flooring: Carpet, Hardwood, Wood
- Doors: Six Panel, Sliding Glass
- Windows: Screens, Vinyl Clad
- Basement: Connecting Stairway,Finished,Heated,Improved,Interior Entry,Walk-Out Access
- Number of fireplaces: 2
Interior area
- Total structure area: 3,273
- Total interior livable area: 3,182 sqft
- Finished area above ground: 2,182
- Finished area below ground: 1,000
Property
Parking
- Total spaces: 4
- Parking features: Garage Faces Front, Inside Entrance, Attached, Driveway
- Attached garage spaces: 2
- Uncovered spaces: 2
Accessibility
- Accessibility features: None
Features
- Levels: Three
- Stories: 3
- Patio & porch: Deck, Patio, Porch
- Exterior features: Lighting, Storage, Sidewalks, Street Lights
- Pool features: None
- Fencing: Back Yard
- Has view: Yes
- View description: Garden
Lot
- Size: 7,617 sqft
- Features: Front Yard, Landscaped, Rear Yard, SideYard(s)
Details
- Additional structures: Above Grade, Below Grade
- Parcel number: 0705096944
- Zoning: RESIDENTIAL
- Special conditions: Standard
Construction
Type & style
- Home type: SingleFamily
- Architectural style: Colonial
- Property subtype: Single Family Residence
Materials
- Brick, Vinyl Siding
- Foundation: Other
- Roof: Shingle
Condition
- Excellent
- New construction: No
- Year built: 2000
Utilities & green energy
- Sewer: Public Sewer
- Water: Public
Community & neighborhood
Security
- Security features: Main Entrance Lock, Smoke Detector(s)
Location
- Region: Sykesville
- Subdivision: Hawk Ridge Farm
- Municipality: Sykesville
Other
Other facts
- Listing agreement: Exclusive Right To Sell
- Ownership: Fee Simple
Price history
| Date | Event | Price |
|---|---|---|
| 4/30/2024 | Sold | $750,000$236/sqft |
Source: | ||
| 4/8/2024 | Pending sale | $750,000$236/sqft |
Source: | ||
| 4/4/2024 | Listed for sale | $750,000+76.5%$236/sqft |
Source: | ||
| 7/18/2013 | Sold | $425,000-2.3%$134/sqft |
Source: Public Record Report a problem | ||
| 11/2/2011 | Listing removed | $435,000$137/sqft |
Source: Keller Williams Realty Consultants Report a problem | ||
Public tax history
| Year | Property taxes | Tax assessment |
|---|---|---|
| 2025 | $8,503 +8.7% | $599,867 +11.1% |
| 2024 | $7,826 +3.7% | $539,700 +4.4% |
| 2023 | $7,549 +4.6% | $517,067 -4.2% |
Find assessor info on the county website
Neighborhood: 21784
Nearby schools
GreatSchools rating
- 7/10Piney Ridge Elementary SchoolGrades: PK-5Distance: 1.8 mi
- 8/10Sykesville Middle SchoolGrades: 6-8Distance: 1 mi
- 8/10Century High SchoolGrades: 9-12Distance: 3.2 mi
Schools provided by the listing agent
- Elementary: Linton Springs
- Middle: Sykesville
- High: Century
- District: Carroll County Public Schools
Source: Bright MLS. This data may not be complete. We recommend contacting the local school district to confirm school assignments for this home.

Get pre-qualified for a loan
At Zillow Home Loans, we can pre-qualify you in as little as 5 minutes with no impact to your credit score.An equal housing lender. NMLS #10287.
Sell for more on Zillow
Get a free Zillow Showcase℠ listing and you could sell for .
$761,700
2% more+ $15,234
With Zillow Showcase(estimated)
$776,934