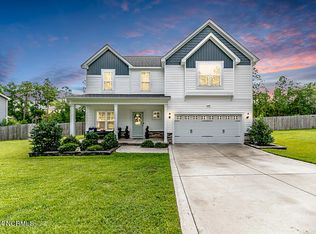A&G Residential presents the Camden plan! Brand new two story 4 bedroom 2.5 bathroom home in the new gated community of Gretchen Pines! Come see this beautifully designed open concept space with staggered height shaker cabinets, granite kitchen countertops, ceramic tile backsplash, stainless steel appliances and much more. Master bedroom with large walk in closet located upstairs with 3 remaining bedrooms and laundry room also located on the second level. Fence will be added to the back of the property line. Gretchen Pines is conveniently located near shops and restaurants in nearby Seven Lakes and Pinehurst!
This property is off market, which means it's not currently listed for sale or rent on Zillow. This may be different from what's available on other websites or public sources.

