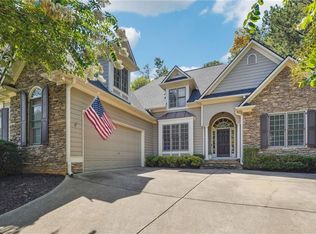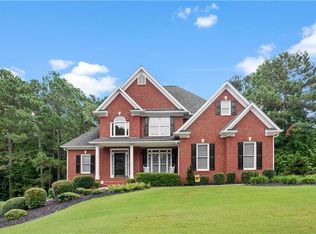Closed
$493,000
451 Graves Rd, Acworth, GA 30101
4beds
2,473sqft
Single Family Residence
Built in 2001
0.44 Acres Lot
$489,000 Zestimate®
$199/sqft
$2,625 Estimated rent
Home value
$489,000
$465,000 - $513,000
$2,625/mo
Zestimate® history
Loading...
Owner options
Explore your selling options
What's special
Discover the beauty and comfort of this stunning four bedroom home. As you walk through the front door, you'll be drawn into the two-story living room which is flooded with natural light and warmth. The master suite is conveniently located on the main floor. The spacious fully-equipped eat-in kitchen features granite countertops, backsplash and plenty of storage. You'll appreciate the separate dining room, ideal for hosting family dinners and holiday gatherings. Three bedrooms and two full bathrooms are located upstairs. The finished basement provides additional living space for relaxing, working out, or watching movies. It also features a bonus room that can be used as a bedroom as well as a half bathroom and ample unfinished storage space. It has a separate entrance to the covered stone patio in the backyard making it perfect for convenience. The backyard is a true oasis, complete with beautiful landscaping, a cozy stone fire pit, and a spacious deck and is fenced for privacy and safety. It is perfect for hosting outdoor events. The Bentwater neighborhood is a sought-after neighborhood with multiple pools, tennis courts, basketball courts, playgrounds, clubhouse and golf. It's convenient location provides access to top-rated schools, shopping, and dining. Overall, this property is a must-see for anyone looking for a spacious and comfortable home with plenty of amenities.
Zillow last checked: 8 hours ago
Listing updated: March 05, 2025 at 07:51am
Listed by:
Tammy Wissing 770-843-6820,
Atlanta Communities,
James Wissing 470-402-9178,
Atlanta Communities
Bought with:
Levi O'Banion, 281414
Riverwalk Real Estate Group
Source: GAMLS,MLS#: 10153397
Facts & features
Interior
Bedrooms & bathrooms
- Bedrooms: 4
- Bathrooms: 5
- Full bathrooms: 3
- 1/2 bathrooms: 2
- Main level bathrooms: 1
- Main level bedrooms: 1
Dining room
- Features: Separate Room
Kitchen
- Features: Breakfast Area, Kitchen Island, Solid Surface Counters, Walk-in Pantry
Heating
- Central
Cooling
- Ceiling Fan(s), Central Air
Appliances
- Included: Gas Water Heater, Dishwasher, Disposal, Microwave, Oven/Range (Combo), Refrigerator, Stainless Steel Appliance(s)
- Laundry: In Kitchen
Features
- Tray Ceiling(s), Double Vanity, Entrance Foyer, Tile Bath, Walk-In Closet(s), Master On Main Level
- Flooring: Hardwood, Tile, Carpet
- Windows: Double Pane Windows
- Basement: Bath Finished,Daylight,Interior Entry,Exterior Entry,Finished
- Attic: Pull Down Stairs
- Number of fireplaces: 1
- Fireplace features: Living Room, Factory Built, Gas Log
- Common walls with other units/homes: No Common Walls
Interior area
- Total structure area: 2,473
- Total interior livable area: 2,473 sqft
- Finished area above ground: 1,996
- Finished area below ground: 477
Property
Parking
- Parking features: Garage Door Opener, Garage, Kitchen Level, Side/Rear Entrance
- Has garage: Yes
Features
- Levels: Three Or More
- Stories: 3
- Patio & porch: Deck, Porch, Patio
- Fencing: Fenced,Back Yard,Wood
- Waterfront features: No Dock Or Boathouse
- Body of water: None
Lot
- Size: 0.44 Acres
- Features: Sloped
- Residential vegetation: Grassed
Details
- Parcel number: 45601
Construction
Type & style
- Home type: SingleFamily
- Architectural style: Brick Front,Traditional
- Property subtype: Single Family Residence
Materials
- Wood Siding, Brick
- Roof: Composition
Condition
- Resale
- New construction: No
- Year built: 2001
Details
- Warranty included: Yes
Utilities & green energy
- Sewer: Public Sewer
- Water: Public
- Utilities for property: Cable Available, Electricity Available, Natural Gas Available, Phone Available, Sewer Available, Water Available
Community & neighborhood
Security
- Security features: Smoke Detector(s)
Community
- Community features: Clubhouse, Golf, Playground, Pool, Sidewalks, Street Lights, Swim Team, Tennis Court(s), Walk To Schools, Near Shopping
Location
- Region: Acworth
- Subdivision: Bentwater
HOA & financial
HOA
- Has HOA: Yes
- HOA fee: $750 annually
- Services included: Maintenance Grounds, Swimming, Tennis
Other
Other facts
- Listing agreement: Exclusive Right To Sell
- Listing terms: Cash,Conventional,FHA,VA Loan
Price history
| Date | Event | Price |
|---|---|---|
| 6/12/2023 | Sold | $493,000+1.6%$199/sqft |
Source: | ||
| 4/29/2023 | Pending sale | $485,000$196/sqft |
Source: | ||
| 4/27/2023 | Listed for sale | $485,000+19.8%$196/sqft |
Source: | ||
| 6/7/2021 | Sold | $405,000+47.5%$164/sqft |
Source: Public Record Report a problem | ||
| 4/5/2016 | Sold | $274,500+12%$111/sqft |
Source: Public Record Report a problem | ||
Public tax history
| Year | Property taxes | Tax assessment |
|---|---|---|
| 2025 | $4,434 +5.5% | $185,756 +10.1% |
| 2024 | $4,201 -4.1% | $168,664 -1.1% |
| 2023 | $4,380 +11.2% | $170,524 +24.2% |
Find assessor info on the county website
Neighborhood: 30101
Nearby schools
GreatSchools rating
- 7/10Burnt Hickory Elementary SchoolGrades: PK-5Distance: 2.1 mi
- 7/10Sammy Mcclure Sr. Middle SchoolGrades: 6-8Distance: 2.3 mi
- 7/10North Paulding High SchoolGrades: 9-12Distance: 2.3 mi
Schools provided by the listing agent
- Elementary: Floyd L Shelton
- Middle: McClure
- High: North Paulding
Source: GAMLS. This data may not be complete. We recommend contacting the local school district to confirm school assignments for this home.
Get a cash offer in 3 minutes
Find out how much your home could sell for in as little as 3 minutes with a no-obligation cash offer.
Estimated market value$489,000
Get a cash offer in 3 minutes
Find out how much your home could sell for in as little as 3 minutes with a no-obligation cash offer.
Estimated market value
$489,000

