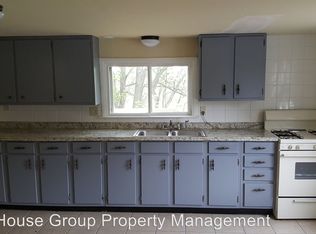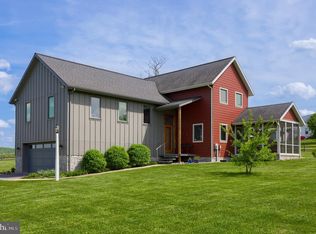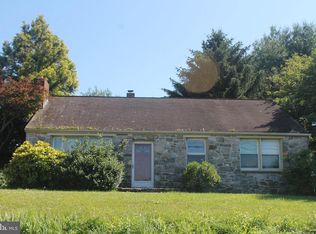Sold for $525,000
$525,000
451 Frogtown Rd, Pequea, PA 17565
4beds
2,450sqft
Single Family Residence
Built in 2023
1.03 Acres Lot
$553,700 Zestimate®
$214/sqft
$3,042 Estimated rent
Home value
$553,700
$520,000 - $587,000
$3,042/mo
Zestimate® history
Loading...
Owner options
Explore your selling options
What's special
New construction in Penn Manor School District! This new home built by Sherman & Walton Inc. is in a quiet rural setting and move-in ready. It has many features, including an open first floor plan with 9' ceilings, large family room with a gas fireplace, spacious kitchen with an island & granite counter tops, dining area, composite deck, 4 bedrooms, 2.5 bathrooms, ceiling fans in some rooms, 2 car garage with higher ceiling and an extra storage area, huge unfinished basement, and a large 1+ acre lot! This home is 10 minutes from the town of Willow Street, food, shopping, schools, entertainment and approximately 23 miles from the MD border. Make an appointment to see it today!
Zillow last checked: 8 hours ago
Listing updated: April 02, 2025 at 02:37am
Listed by:
Jeffrey Walton 717-475-0513,
Coldwell Banker Realty
Bought with:
Dawn Brill Cooper, RS205506L
Berkshire Hathaway HomeServices Homesale Realty
Source: Bright MLS,MLS#: PALA2058258
Facts & features
Interior
Bedrooms & bathrooms
- Bedrooms: 4
- Bathrooms: 3
- Full bathrooms: 2
- 1/2 bathrooms: 1
- Main level bathrooms: 1
Primary bedroom
- Features: Walk-In Closet(s), Flooring - Carpet
- Level: Upper
- Area: 208 Square Feet
- Dimensions: 16 x 13
Bedroom 2
- Level: Upper
- Area: 143 Square Feet
- Dimensions: 13 x 11
Bedroom 3
- Level: Upper
- Area: 140 Square Feet
- Dimensions: 14 x 10
Bedroom 4
- Level: Upper
- Area: 144 Square Feet
- Dimensions: 12 x 12
Primary bathroom
- Features: Double Sink
- Level: Upper
- Area: 99 Square Feet
- Dimensions: 11 x 9
Bathroom 2
- Features: Double Sink
- Level: Upper
- Area: 81 Square Feet
- Dimensions: 9 x 9
Breakfast room
- Level: Main
- Area: 156 Square Feet
- Dimensions: 12 x 13
Dining room
- Features: Crown Molding, Flooring - Luxury Vinyl Plank
- Level: Main
- Area: 196 Square Feet
- Dimensions: 14 x 14
Family room
- Features: Fireplace - Gas, Flooring - Luxury Vinyl Plank
- Level: Main
- Area: 182 Square Feet
- Dimensions: 13 x 14
Foyer
- Features: Flooring - Luxury Vinyl Plank
- Level: Main
- Area: 135 Square Feet
- Dimensions: 15 x 9
Half bath
- Features: Flooring - Luxury Vinyl Plank
- Level: Main
- Area: 15 Square Feet
- Dimensions: 5 x 3
Kitchen
- Features: Kitchen Island, Lighting - Pendants, Granite Counters, Flooring - Luxury Vinyl Plank, Kitchen - Electric Cooking
- Level: Main
- Area: 143 Square Feet
- Dimensions: 11 x 13
Laundry
- Features: Flooring - Luxury Vinyl Plank
- Level: Main
- Area: 15 Square Feet
- Dimensions: 5 x 3
Living room
- Features: Flooring - Luxury Vinyl Plank
- Level: Main
- Area: 182 Square Feet
- Dimensions: 13 x 14
Heating
- Forced Air, Heat Pump, Electric
Cooling
- Central Air, Electric
Appliances
- Included: Dishwasher, Oven/Range - Electric, Water Heater, Electric Water Heater
- Laundry: Main Level, Laundry Room
Features
- Open Floorplan, Kitchen Island
- Flooring: Luxury Vinyl, Carpet
- Windows: Low Emissivity Windows, Screens, Insulated Windows
- Basement: Full,Concrete,Unfinished
- Number of fireplaces: 1
- Fireplace features: Gas/Propane
Interior area
- Total structure area: 2,450
- Total interior livable area: 2,450 sqft
- Finished area above ground: 2,450
- Finished area below ground: 0
Property
Parking
- Total spaces: 2
- Parking features: Garage Faces Side, Attached
- Attached garage spaces: 2
Accessibility
- Accessibility features: 2+ Access Exits
Features
- Levels: Two
- Stories: 2
- Pool features: None
Lot
- Size: 1.03 Acres
Details
- Additional structures: Above Grade, Below Grade
- Parcel number: 4300512300000
- Zoning: RESIDENTIAL
- Special conditions: Standard
Construction
Type & style
- Home type: SingleFamily
- Architectural style: Craftsman
- Property subtype: Single Family Residence
Materials
- Vinyl Siding, Masonry
- Foundation: Concrete Perimeter
- Roof: Architectural Shingle
Condition
- Excellent
- New construction: Yes
- Year built: 2023
Details
- Builder name: Sherman & Walton Inc.
Utilities & green energy
- Electric: 200+ Amp Service
- Sewer: On Site Septic
- Water: Well
- Utilities for property: Cable Available, Electricity Available, Phone Available
Community & neighborhood
Location
- Region: Pequea
- Subdivision: None Available
- Municipality: MARTIC TWP
Other
Other facts
- Listing agreement: Exclusive Right To Sell
- Listing terms: Cash,Conventional,FHA,VA Loan
- Ownership: Fee Simple
Price history
| Date | Event | Price |
|---|---|---|
| 3/31/2025 | Sold | $525,000-0.9%$214/sqft |
Source: | ||
| 1/21/2025 | Pending sale | $529,900$216/sqft |
Source: | ||
| 10/4/2024 | Listed for sale | $529,900-3.6%$216/sqft |
Source: | ||
| 9/20/2024 | Listing removed | $549,900$224/sqft |
Source: | ||
| 9/10/2024 | Price change | $549,900-1.8%$224/sqft |
Source: | ||
Public tax history
Tax history is unavailable.
Neighborhood: 17565
Nearby schools
GreatSchools rating
- 7/10Martic El SchoolGrades: K-6Distance: 3.3 mi
- 7/10Marticville Middle SchoolGrades: 7-8Distance: 0.4 mi
- 7/10Penn Manor High SchoolGrades: 9-12Distance: 5.5 mi
Schools provided by the listing agent
- District: Penn Manor
Source: Bright MLS. This data may not be complete. We recommend contacting the local school district to confirm school assignments for this home.
Get pre-qualified for a loan
At Zillow Home Loans, we can pre-qualify you in as little as 5 minutes with no impact to your credit score.An equal housing lender. NMLS #10287.
Sell for more on Zillow
Get a Zillow Showcase℠ listing at no additional cost and you could sell for .
$553,700
2% more+$11,074
With Zillow Showcase(estimated)$564,774


