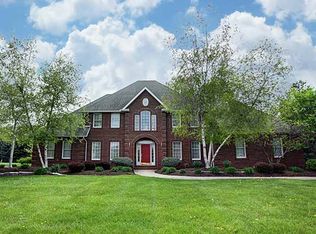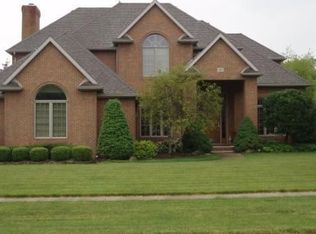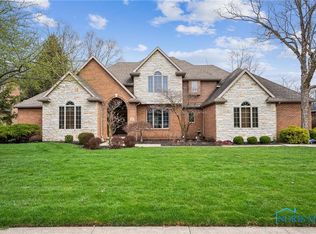Sold for $650,000 on 05/05/25
$650,000
451 Fox Run Rd, Findlay, OH 45840
5beds
3,669sqft
Single Family Residence
Built in 1994
0.55 Acres Lot
$688,200 Zestimate®
$177/sqft
$3,231 Estimated rent
Home value
$688,200
$571,000 - $826,000
$3,231/mo
Zestimate® history
Loading...
Owner options
Explore your selling options
What's special
Prime location on the East side of Findlay! Fabulous, stately two story stucco & stone home features a kitchen with solid surface counters, large island, and beautiful windows leading to a huge new deck & patio. Updates: fresh paint, roof, HVAC and fence. Primary suite has fireplace with built-ins, amazing bath with separate shower and soaking tub, and dreamy walk-in closet. Sunken living room with fireplace, formal dining, music room, and family room with wet bar and fireplace. Loft offers a large office with desk. Circular concrete drive. 3 car garage with workshop. Lovely inside and out!
Zillow last checked: 8 hours ago
Listing updated: October 14, 2025 at 12:43am
Listed by:
Sharon Heilshorn 419-348-6260,
The Danberry Co
Bought with:
Jennifer Kayser, 2017003428
Key Realty
Source: NORIS,MLS#: 6126356
Facts & features
Interior
Bedrooms & bathrooms
- Bedrooms: 5
- Bathrooms: 5
- Full bathrooms: 4
- 1/2 bathrooms: 1
Primary bedroom
- Features: Fireplace
- Level: Main
- Dimensions: 20 x 20
Bedroom 2
- Level: Main
- Dimensions: 12 x 12
Bedroom 3
- Level: Upper
- Dimensions: 13 x 13
Bedroom 4
- Level: Upper
- Dimensions: 11 x 15
Bedroom 5
- Level: Upper
- Dimensions: 12 x 14
Bedroom 6
- Level: Main
- Dimensions: 20 x 10
Dining room
- Level: Main
- Dimensions: 13 x 18
Family room
- Features: Fireplace
- Level: Main
- Dimensions: 18 x 18
Kitchen
- Features: Kitchen Island
- Level: Main
- Dimensions: 25 x 15
Living room
- Features: Fireplace
- Level: Main
- Dimensions: 14 x 14
Loft
- Level: Upper
- Dimensions: 14 x 16
Heating
- Forced Air, Natural Gas
Cooling
- Central Air
Appliances
- Included: Dishwasher, Microwave, Water Heater, Disposal, Refrigerator
- Laundry: Main Level
Features
- Primary Bathroom, Wet Bar
- Flooring: Carpet, Tile
- Basement: Full
- Has fireplace: Yes
- Fireplace features: Family Room, Gas, Living Room, Other
Interior area
- Total structure area: 3,669
- Total interior livable area: 3,669 sqft
Property
Parking
- Total spaces: 3
- Parking features: Concrete, Off Street, Attached Garage, Driveway, Storage
- Garage spaces: 3
- Has uncovered spaces: Yes
Lot
- Size: 0.55 Acres
- Dimensions: 119x200
Details
- Parcel number: 570001007051
- Zoning: Residential
- Other equipment: DC Well Pump
Construction
Type & style
- Home type: SingleFamily
- Architectural style: Traditional
- Property subtype: Single Family Residence
Materials
- Stone, Stucco
- Roof: Shingle
Condition
- Year built: 1994
Utilities & green energy
- Electric: Circuit Breakers
- Sewer: Sanitary Sewer
- Water: Public
Community & neighborhood
Location
- Region: Findlay
Other
Other facts
- Listing terms: Cash,Conventional,FHA,VA Loan
- Road surface type: Paved
Price history
| Date | Event | Price |
|---|---|---|
| 5/5/2025 | Sold | $650,000-7.1%$177/sqft |
Source: NORIS #6126356 Report a problem | ||
| 4/24/2025 | Pending sale | $699,900$191/sqft |
Source: NORIS #6126356 Report a problem | ||
| 4/7/2025 | Contingent | $699,900$191/sqft |
Source: NORIS #6126356 Report a problem | ||
| 3/25/2025 | Price change | $699,900-6.7%$191/sqft |
Source: NORIS #6126356 Report a problem | ||
| 3/4/2025 | Listed for sale | $749,900+51.5%$204/sqft |
Source: NORIS #6126356 Report a problem | ||
Public tax history
| Year | Property taxes | Tax assessment |
|---|---|---|
| 2024 | $7,775 -0.2% | $213,310 |
| 2023 | $7,789 +3% | $213,310 |
| 2022 | $7,563 -6% | $213,310 +7.9% |
Find assessor info on the county website
Neighborhood: 45840
Nearby schools
GreatSchools rating
- 5/10Wilson Vance Elementary SchoolGrades: 3-5Distance: 0.9 mi
- 5/10Glenwood Middle SchoolGrades: 6-8Distance: 2.9 mi
- 6/10Findlay High SchoolGrades: 9-12Distance: 3.6 mi
Schools provided by the listing agent
- Elementary: Findlay Elementary Schools
- High: Findlay
Source: NORIS. This data may not be complete. We recommend contacting the local school district to confirm school assignments for this home.

Get pre-qualified for a loan
At Zillow Home Loans, we can pre-qualify you in as little as 5 minutes with no impact to your credit score.An equal housing lender. NMLS #10287.
Sell for more on Zillow
Get a free Zillow Showcase℠ listing and you could sell for .
$688,200
2% more+ $13,764
With Zillow Showcase(estimated)
$701,964

