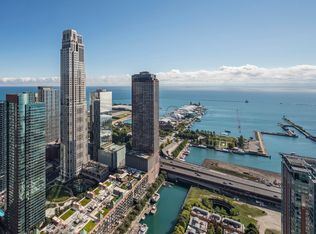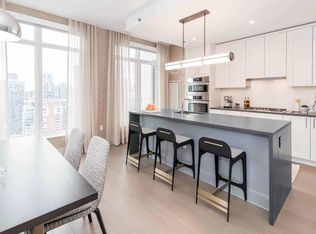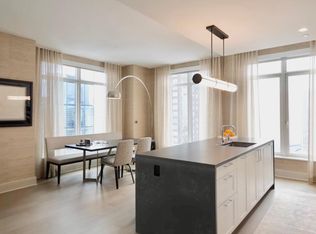Closed
$1,392,500
451 E Grand Ave #4704, Chicago, IL 60611
2beds
1,737sqft
Condominium, Single Family Residence
Built in 2019
-- sqft lot
$1,421,800 Zestimate®
$802/sqft
$6,424 Estimated rent
Home value
$1,421,800
$1.28M - $1.58M
$6,424/mo
Zestimate® history
Loading...
Owner options
Explore your selling options
What's special
Welcome to urban sophistication at its finest! This stunning 2-bedroom, 2.5-bath luxury condo at One Bennett in the heart of Streeterville offers unparalleled south and east views of the lake and skyline, making every glance a picturesque moment. The spacious residence boasts an expansive great room perfect for entertaining or relaxing adjacent to the open classic white kitchen that features top-of-the-line appliances and a sleek design. The spacious home features 10' ceilings and exquisite hardwood floors throughout, creating a warm and inviting ambiance. The split bedroom layout ensures privacy and convenience. The stone bathrooms are elegantly appointed with custom vanities lighted mirrors and Kalista faucets, offering a spa-like retreat in the comfort of your own home. Residents of One Bennett enjoy world-class amenities, including five-star resort style fitness and wellness facilities, indoor and outdoor saltwater swimming pools, salon & massage rooms, outdoor terrace with grilling areas, a pet retreat, and a full-service door and concierge service. Enjoy direct access to Bennett Park. Conveniently located just steps to the lake front biking paths, beaches and world class shopping. Enjoy easy access to Target, Whole Foods and Walgreens just a 1/2 block away. One deeded parking space included.
Zillow last checked: 8 hours ago
Listing updated: June 14, 2025 at 01:01am
Listing courtesy of:
Michael Maier 312-944-8900,
Berkshire Hathaway HomeServices Chicago,
Eric Casper,
Berkshire Hathaway HomeServices Chicago
Bought with:
Neringa Northcutt
@properties Christie's International Real Estate
Source: MRED as distributed by MLS GRID,MLS#: 12254962
Facts & features
Interior
Bedrooms & bathrooms
- Bedrooms: 2
- Bathrooms: 3
- Full bathrooms: 2
- 1/2 bathrooms: 1
Primary bedroom
- Features: Flooring (Hardwood), Window Treatments (Blinds), Bathroom (Full, Double Sink, Tub & Separate Shwr)
- Level: Main
- Area: 210 Square Feet
- Dimensions: 15X14
Bedroom 2
- Features: Flooring (Hardwood), Window Treatments (Blinds)
- Level: Main
- Area: 196 Square Feet
- Dimensions: 14X14
Dining room
- Features: Flooring (Hardwood), Window Treatments (Blinds)
- Level: Main
- Area: 156 Square Feet
- Dimensions: 13X12
Foyer
- Features: Flooring (Hardwood)
- Level: Main
- Area: 48 Square Feet
- Dimensions: 6X8
Kitchen
- Features: Kitchen (Island), Flooring (Hardwood)
- Level: Main
- Area: 130 Square Feet
- Dimensions: 13X10
Laundry
- Features: Flooring (Hardwood)
- Level: Main
- Area: 16 Square Feet
- Dimensions: 4X4
Living room
- Features: Flooring (Hardwood), Window Treatments (Blinds)
- Level: Main
- Area: 221 Square Feet
- Dimensions: 17X13
Walk in closet
- Features: Flooring (Hardwood)
- Level: Main
- Area: 40 Square Feet
- Dimensions: 5X8
Heating
- Natural Gas, Forced Air
Cooling
- Central Air
Appliances
- Included: Range, Microwave, Dishwasher, High End Refrigerator, Freezer, Washer, Dryer, Disposal, Wine Refrigerator
- Laundry: Gas Dryer Hookup, In Unit, Laundry Closet
Features
- Walk-In Closet(s), High Ceilings, Open Floorplan, Doorman, Health Facilities, Lobby
- Flooring: Hardwood
- Basement: None
Interior area
- Total structure area: 0
- Total interior livable area: 1,737 sqft
Property
Parking
- Total spaces: 1
- Parking features: Garage Door Opener, On Site, Garage Owned, Attached, Garage
- Attached garage spaces: 1
- Has uncovered spaces: Yes
Accessibility
- Accessibility features: No Disability Access
Features
- Exterior features: Dog Run, Outdoor Grill
- Has view: Yes
- View description: Water
- Water view: Water
Lot
- Features: Common Grounds, Landscaped
Details
- Additional parcels included: 17102180151093
- Parcel number: 17102180151026
- Special conditions: None
Construction
Type & style
- Home type: Condo
- Property subtype: Condominium, Single Family Residence
Materials
- Marble/Granite, Concrete, Limestone
- Foundation: Reinforced Caisson
- Roof: Asphalt
Condition
- New construction: No
- Year built: 2019
Details
- Builder model: 04 TIER
Utilities & green energy
- Sewer: Public Sewer
- Water: Lake Michigan
Green energy
- Green verification: LEED-H Silver
Community & neighborhood
Location
- Region: Chicago
HOA & financial
HOA
- Has HOA: Yes
- HOA fee: $1,793 monthly
- Amenities included: Bike Room/Bike Trails, Door Person, Elevator(s), Exercise Room, Storage, Health Club, On Site Manager/Engineer, Park, Party Room, Sundeck, Indoor Pool, Pool, Receiving Room, Service Elevator(s), Valet/Cleaner
- Services included: Heat, Air Conditioning, Water, Gas, Parking, Insurance, Doorman, Cable TV, Clubhouse, Exercise Facilities, Pool, Exterior Maintenance, Lawn Care, Scavenger, Snow Removal, Internet
Other
Other facts
- Listing terms: Conventional
- Ownership: Condo
Price history
| Date | Event | Price |
|---|---|---|
| 6/12/2025 | Sold | $1,392,500-10.2%$802/sqft |
Source: | ||
| 6/4/2025 | Pending sale | $1,550,000$892/sqft |
Source: | ||
| 5/8/2025 | Contingent | $1,550,000$892/sqft |
Source: | ||
| 4/7/2025 | Price change | $1,550,000-8.8%$892/sqft |
Source: | ||
| 1/24/2025 | Listed for sale | $1,699,000-5.6%$978/sqft |
Source: | ||
Public tax history
Tax history is unavailable.
Neighborhood: Streeterville
Nearby schools
GreatSchools rating
- 3/10Ogden Elementary SchoolGrades: PK-8Distance: 0.9 mi
- 1/10Wells Community Academy High SchoolGrades: 9-12Distance: 2.7 mi
Schools provided by the listing agent
- District: 299
Source: MRED as distributed by MLS GRID. This data may not be complete. We recommend contacting the local school district to confirm school assignments for this home.

Get pre-qualified for a loan
At Zillow Home Loans, we can pre-qualify you in as little as 5 minutes with no impact to your credit score.An equal housing lender. NMLS #10287.
Sell for more on Zillow
Get a free Zillow Showcase℠ listing and you could sell for .
$1,421,800
2% more+ $28,436
With Zillow Showcase(estimated)
$1,450,236


