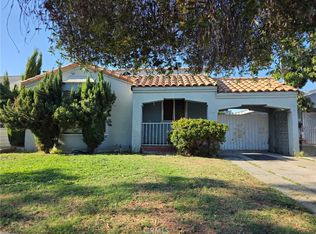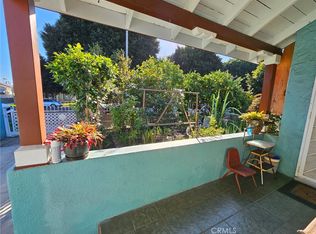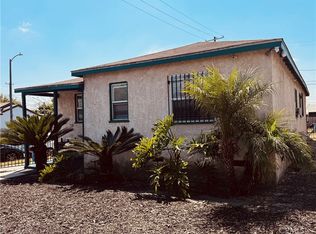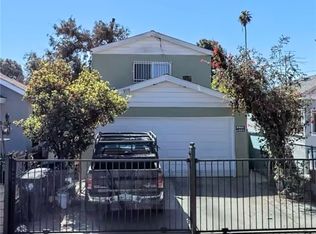Cozy two story family Home! Hard wood floors, granite kitchen, centrally located. Priced to sell!
For sale
Listing Provided by:
Gregory Falvo DRE #00862340 310-953-5070,
Andrew John Young
Price cut: $10K (10/1)
$569,900
451 E 111th Pl, Los Angeles, CA 90061
4beds
1,800sqft
Est.:
Single Family Residence
Built in 1932
3,041 Square Feet Lot
$573,800 Zestimate®
$317/sqft
$-- HOA
What's special
Granite kitchenHard wood floors
- 195 days |
- 360 |
- 16 |
Zillow last checked: 8 hours ago
Listing updated: November 11, 2025 at 08:51pm
Listing Provided by:
Gregory Falvo DRE #00862340 310-953-5070,
Andrew John Young
Source: CRMLS,MLS#: SR25208952 Originating MLS: California Regional MLS
Originating MLS: California Regional MLS
Tour with a local agent
Facts & features
Interior
Bedrooms & bathrooms
- Bedrooms: 4
- Bathrooms: 3
- Full bathrooms: 3
- Main level bathrooms: 1
- Main level bedrooms: 2
Rooms
- Room types: Kitchen, Living Room
Heating
- Central
Cooling
- Central Air
Appliances
- Laundry: In Garage
Features
- Has fireplace: No
- Fireplace features: None
- Common walls with other units/homes: No Common Walls
Interior area
- Total interior livable area: 1,800 sqft
Property
Parking
- Total spaces: 1
- Parking features: Garage
- Garage spaces: 1
Features
- Levels: Two
- Stories: 2
- Entry location: Front
- Pool features: None
- Has view: Yes
- View description: None
Lot
- Size: 3,041 Square Feet
- Features: 0-1 Unit/Acre, Corner Lot, Front Yard
Details
- Parcel number: 6073020007
- Special conditions: Standard
Construction
Type & style
- Home type: SingleFamily
- Property subtype: Single Family Residence
Condition
- New construction: No
- Year built: 1932
Utilities & green energy
- Sewer: Public Sewer
- Water: Public
Community & HOA
Community
- Features: Street Lights, Sidewalks
Location
- Region: Los Angeles
Financial & listing details
- Price per square foot: $317/sqft
- Tax assessed value: $163,349
- Annual tax amount: $2,383
- Date on market: 9/18/2025
- Cumulative days on market: 195 days
- Listing terms: Cash,Cash to New Loan,Conventional,Contract,FHA
Estimated market value
$573,800
$545,000 - $602,000
$4,115/mo
Price history
Price history
| Date | Event | Price |
|---|---|---|
| 10/1/2025 | Price change | $569,900-1.7%$317/sqft |
Source: | ||
| 9/24/2025 | Price change | $579,900-3.3%$322/sqft |
Source: | ||
| 9/18/2025 | Listed for sale | $599,900$333/sqft |
Source: | ||
Public tax history
Public tax history
| Year | Property taxes | Tax assessment |
|---|---|---|
| 2025 | $2,383 +2.3% | $163,349 +2% |
| 2024 | $2,330 +1.8% | $160,147 +2% |
| 2023 | $2,289 +4.4% | $157,008 +2% |
Find assessor info on the county website
BuyAbility℠ payment
Est. payment
$3,471/mo
Principal & interest
$2721
Property taxes
$551
Home insurance
$199
Climate risks
Neighborhood: Southeast Los Angeles
Nearby schools
GreatSchools rating
- 6/10One Hundred Seventh Street Elementary SchoolGrades: K-5Distance: 0.6 mi
- 3/10Samuel Gompers Middle SchoolGrades: 6-8Distance: 0.3 mi
- 2/10Alain Leroy Locke College Prep AcademyGrades: 9-12Distance: 0.2 mi
- Loading
- Loading



