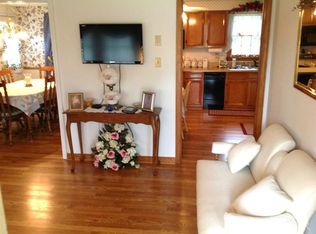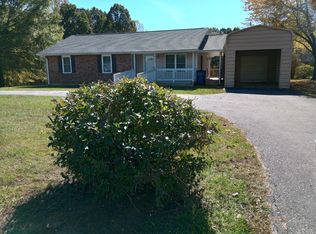Sold for $289,900
$289,900
451 Dearborn Rd, Evington, VA 24550
3beds
1,365sqft
Single Family Residence
Built in 2025
1.76 Acres Lot
$286,700 Zestimate®
$212/sqft
$2,017 Estimated rent
Home value
$286,700
Estimated sales range
Not available
$2,017/mo
Zestimate® history
Loading...
Owner options
Explore your selling options
What's special
One-Level Living in Campbell County - Low Taxes & High-End Finishes! Welcome to this brand-new quality-built home offering the convenience of one-level living in Campbell County. Featuring 3 bedrooms and 2 full baths, this home boasts a spacious open floor plan with high-end finishes throughout. Enjoy a cozy fireplace, a welcoming front porch, and the convenience of an attached garage. With low county taxes and thoughtful design, this home combines comfort, style, and practicality everything you've been looking for!
Zillow last checked: 8 hours ago
Listing updated: October 21, 2025 at 06:32am
Listed by:
Allen Houston Addair 434-907-6171 allen.addair@exprealty.com,
eXp Realty LLC-Lynchburg
Bought with:
Kiki Metz, 0225247006
BHHS Dawson Ford Garbee-Forest
Source: LMLS,MLS#: 361374 Originating MLS: Lynchburg Board of Realtors
Originating MLS: Lynchburg Board of Realtors
Facts & features
Interior
Bedrooms & bathrooms
- Bedrooms: 3
- Bathrooms: 2
- Full bathrooms: 2
Primary bedroom
- Level: First
- Area: 195
- Dimensions: 15 x 13
Bedroom
- Dimensions: 0 x 0
Bedroom 2
- Level: First
- Area: 132
- Dimensions: 12 x 11
Bedroom 3
- Level: First
- Area: 132
- Dimensions: 12 x 11
Bedroom 4
- Area: 0
- Dimensions: 0 x 0
Bedroom 5
- Area: 0
- Dimensions: 0 x 0
Dining room
- Area: 0
- Dimensions: 0 x 0
Family room
- Area: 0
- Dimensions: 0 x 0
Great room
- Area: 0
- Dimensions: 0 x 0
Kitchen
- Level: First
- Area: 104
- Dimensions: 8 x 13
Living room
- Level: First
- Area: 240
- Dimensions: 15 x 16
Office
- Area: 0
- Dimensions: 0 x 0
Heating
- Heat Pump
Cooling
- Heat Pump
Appliances
- Included: Dishwasher, Microwave, Electric Range, Electric Water Heater
- Laundry: Main Level
Features
- Ceiling Fan(s), Main Level Bedroom, Main Level Den, Walk-In Closet(s)
- Flooring: Vinyl Plank
- Basement: Crawl Space
- Attic: Access
Interior area
- Total structure area: 1,365
- Total interior livable area: 1,365 sqft
- Finished area above ground: 1,365
- Finished area below ground: 0
Property
Parking
- Parking features: Garage
- Has garage: Yes
Features
- Levels: One
- Patio & porch: Patio, Porch
- Exterior features: Garden
Lot
- Size: 1.76 Acres
- Features: Secluded
Details
- Parcel number: 0010040476
Construction
Type & style
- Home type: SingleFamily
- Architectural style: Ranch
- Property subtype: Single Family Residence
Materials
- Brick, Vinyl Shake
- Roof: Shingle
Condition
- Year built: 2025
Utilities & green energy
- Sewer: Septic Tank
- Water: County
Community & neighborhood
Location
- Region: Evington
Price history
| Date | Event | Price |
|---|---|---|
| 10/8/2025 | Sold | $289,900$212/sqft |
Source: | ||
| 8/24/2025 | Pending sale | $289,900$212/sqft |
Source: | ||
| 8/7/2025 | Price change | $289,900-3.3%$212/sqft |
Source: | ||
| 6/17/2025 | Price change | $299,900-6.3%$220/sqft |
Source: | ||
| 5/23/2025 | Listed for sale | $319,900$234/sqft |
Source: | ||
Public tax history
| Year | Property taxes | Tax assessment |
|---|---|---|
| 2024 | -- | $28,200 |
Find assessor info on the county website
Neighborhood: 24550
Nearby schools
GreatSchools rating
- 6/10Altavista Elementary SchoolGrades: PK-5Distance: 5.7 mi
- 5/10Altavista High SchoolGrades: 6-12Distance: 7.3 mi
Get pre-qualified for a loan
At Zillow Home Loans, we can pre-qualify you in as little as 5 minutes with no impact to your credit score.An equal housing lender. NMLS #10287.

