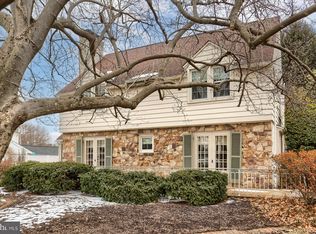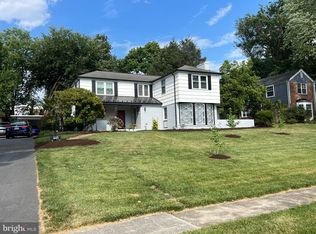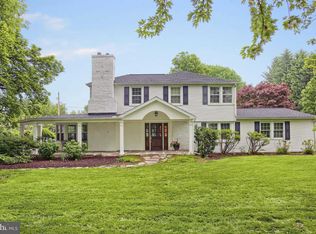AN ADDRESS YOU WILL BE PROUD TO CALL HOME! Golf Course Views abound from this charming home situated on a lovely parcel in Country Club Hills. Unique touches throughout incl 2 gas FP, French Doors, Bay Windows, brick flooring thru kitchen and dining area & smartly decorated. Finished living space in LL is a (+)! Dine al fresco on the huge pavered patio w/gas firepit and overlooking a private yard. Don't Miss Out Call Today! click on link below for virtual tour http://Tours.360tourdesigns.com/10568
This property is off market, which means it's not currently listed for sale or rent on Zillow. This may be different from what's available on other websites or public sources.


