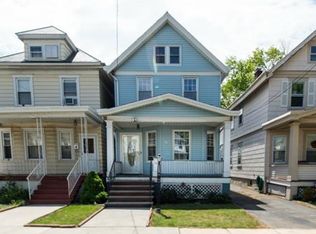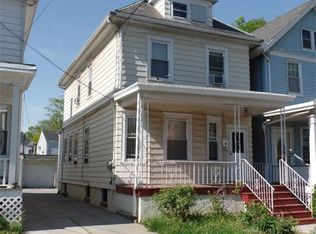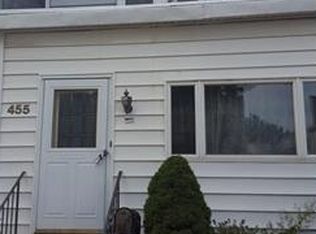Move in Condition home located in the hospital section. Quaint front porch to enjoy those summer evenings. Hardwood Floors throughout with an updated kitchen and windows, New furnace and hot water heater. Oversized Garage. Close to Train, Bus transportation and shopping. Driveway is shared.
This property is off market, which means it's not currently listed for sale or rent on Zillow. This may be different from what's available on other websites or public sources.


