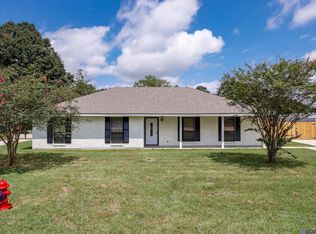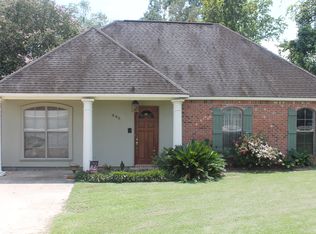Sold
Price Unknown
451 Cockerham Rd, Denham Springs, LA 70726
4beds
2,206sqft
Single Family Residence, Residential
Built in 1969
0.3 Acres Lot
$277,400 Zestimate®
$--/sqft
$2,188 Estimated rent
Home value
$277,400
Estimated sales range
Not available
$2,188/mo
Zestimate® history
Loading...
Owner options
Explore your selling options
What's special
Nestled in the heart of Denham Springs and located in flood zone X, this beautifully updated 4-bedroom, 2-bathroom home offers 2,206 sqft of comfortable living space with a sprawling sunroom, sparkling pool, and endless versatility! Step inside and feel instantly at home with a bright, open floor plan, elegant crown molding, and a spacious living area that flows seamlessly into the kitchen and dining space. The kitchen is a chef’s dream, featuring granite countertops, abundant natural light, and plenty of cabinet space for all your cooking essentials. The primary suite is a true retreat, offering direct access to the sunroom—your personal gateway to the backyard oasis. The en-suite bathroom boasts a luxurious walk-in shower, perfect for unwinding after a long day. Step into the sunroom, an incredible multi-purpose space with room for a pool table, play area, bar, or a cozy sitting nook. Watch the family splash in the 20x40 in-ground pool while staying cool and shaded! Outside, enjoy the covered patio, ideal for grilling or a classic Louisiana crawfish boil! With a boat parking area, a two-car garage, and an outdoor shed, there’s no shortage of space for your toys and tools. This home is truly one of a kind—don’t miss your chance to make it yours! Schedule your private showing today!
Zillow last checked: 8 hours ago
Listing updated: April 09, 2025 at 12:46pm
Listed by:
Brandon Richoux,
Smart Move Real Estate
Bought with:
Gene Herman, 0995684928
Keller Williams Realty Premier Partners
Source: ROAM MLS,MLS#: 2025001805
Facts & features
Interior
Bedrooms & bathrooms
- Bedrooms: 4
- Bathrooms: 2
- Full bathrooms: 2
Primary bedroom
- Features: Ceiling Fan(s), En Suite Bath
- Level: First
- Area: 190.19
- Width: 14.3
Bedroom 1
- Level: First
- Area: 129.47
- Width: 10.7
Bedroom 2
- Level: First
- Area: 158.4
- Width: 12
Bedroom 3
- Level: First
- Area: 100
- Dimensions: 10 x 10
Primary bathroom
- Features: Shower Only
- Level: First
- Area: 62
- Dimensions: 10 x 6.2
Bathroom 1
- Level: First
- Area: 64.6
Dining room
- Level: First
- Area: 116
- Length: 10
Kitchen
- Level: First
- Area: 156
- Dimensions: 13 x 12
Living room
- Level: First
- Area: 401.85
Heating
- Central
Cooling
- Central Air
Interior area
- Total structure area: 2,811
- Total interior livable area: 2,206 sqft
Property
Parking
- Parking features: Driveway, Garage
- Has garage: Yes
Features
- Stories: 1
- Has private pool: Yes
- Pool features: Liner
Lot
- Size: 0.30 Acres
- Dimensions: 90.28 x 146.72
Details
- Parcel number: 0344374
- Special conditions: Standard
Construction
Type & style
- Home type: SingleFamily
- Architectural style: Traditional
- Property subtype: Single Family Residence, Residential
Materials
- Other
- Foundation: Slab
Condition
- New construction: No
- Year built: 1969
Utilities & green energy
- Gas: City/Parish
- Sewer: Public Sewer
- Water: Public
Community & neighborhood
Location
- Region: Denham Springs
- Subdivision: Not A Subdivision
Other
Other facts
- Listing terms: Cash,Conventional,FHA,FMHA/Rural Dev,VA Loan
Price history
| Date | Event | Price |
|---|---|---|
| 4/9/2025 | Sold | -- |
Source: | ||
| 2/12/2025 | Pending sale | $265,000$120/sqft |
Source: | ||
| 2/1/2025 | Listed for sale | $265,000-3.6%$120/sqft |
Source: | ||
| 1/2/2025 | Listing removed | $275,000$125/sqft |
Source: BHHS broker feed #2024008330 Report a problem | ||
| 5/2/2024 | Listed for sale | $275,000-5.2%$125/sqft |
Source: | ||
Public tax history
| Year | Property taxes | Tax assessment |
|---|---|---|
| 2024 | $1,925 +9.2% | $20,149 +22.8% |
| 2023 | $1,762 +6732.1% | $16,410 +127.9% |
| 2022 | $26 | $7,200 |
Find assessor info on the county website
Neighborhood: 70726
Nearby schools
GreatSchools rating
- 6/10Northside Elementary SchoolGrades: PK-5Distance: 0.2 mi
- 6/10Denham Springs Junior High SchoolGrades: 6-8Distance: 0.9 mi
- 6/10Denham Springs High SchoolGrades: 10-12Distance: 0.4 mi
Schools provided by the listing agent
- District: Livingston Parish
Source: ROAM MLS. This data may not be complete. We recommend contacting the local school district to confirm school assignments for this home.
Sell for more on Zillow
Get a Zillow Showcase℠ listing at no additional cost and you could sell for .
$277,400
2% more+$5,548
With Zillow Showcase(estimated)$282,948

