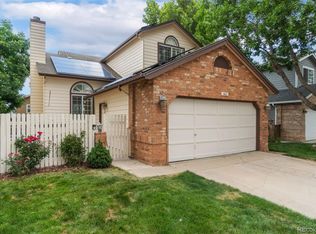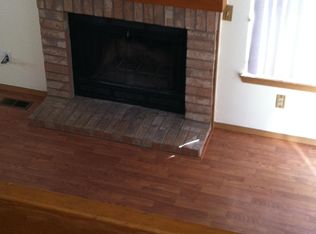This California-split-level home, in a sought-after Highlands Ranch neighborhood, boasts many tasteful upgrades, including a new $10,000 kitchen with beautiful soft-close cabinets, large island and gas stove. There's also a large dining area on the main floor. Upstairs, find the master retreat, bathroom and bedroom. Escape to the living room downstairs where you'll find another bedroom and bathroom. The bathrooms have also been updated with contemporary fixtures. The low-maintenance backyard is an entertainer's delight, featuring a TREX deck, flagstone patio and sprinkler system. The open floorplan, skylights and windows make this home light and bright. Enjoy the peace-of-mind that comes with knowing the water heater and furnace are just 3 years old and the roof is new, with a 25-year warranty. This home is close to great trails, parks & open space, schools, shopping & dining. This home provides quality & functionality in a community you'll love. Don't wait, this beauty will go fast!
This property is off market, which means it's not currently listed for sale or rent on Zillow. This may be different from what's available on other websites or public sources.

