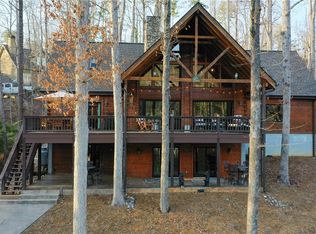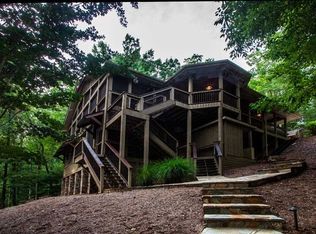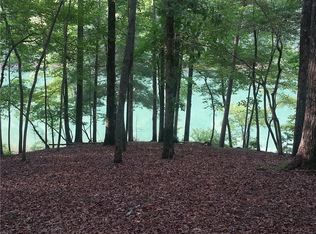Welcome to 451 Cedar Creek Drive, a rare opportunity to own a fully furnished 3-bedroom, 2.5-bath home just steps from your deeded boat slip on the pristine waters of Lake Keowee. Don't want it furnished? That's fine too! Not many neighborhoods allow short term rentals, but this one does! Nestled in a quiet cove on the northeast side of the lake, in the sought-after Cedar Creek gated subdivision, this property offers exceptional water access, ideal for boating, fishing, kayaking, or simply soaking in the lake lifestyle. Enjoy all the benefits of lakefront living without the waterfront price tag, with your private slip just a short walk away. This spacious, well-maintained home comfortably accommodates up to 12 guests and features a proven track record as a successful short term rental for the past five years, making it an excellent investment, vacation getaway, or primary residence. The home is being sold fully furnished, with housewares, décor, and linens included at the current price. The layout includes two bedrooms on the second level, a large bunk room on the terrace level, and a cozy loft bunk room off the main living area (not included in the official bedroom count due to lack of window). The home's double decks, swings, and fire pits are favorite gathering spots for guests and families alike. As part of the Cedar Creek community, you'll also enjoy access to tennis courts, pickleball, and basketball, providing year-round recreation and connection with neighbors. Whether you're launching a boat for a day on the lake or relaxing after a game (only 20 mins to Clemson), 451 Cedar Creek Drive offers the perfect balance of comfort, convenience, and the full Lake Keowee experience.
This property is off market, which means it's not currently listed for sale or rent on Zillow. This may be different from what's available on other websites or public sources.


