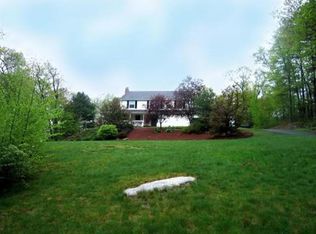Updated! Beautiful post and beam saltbox colonial with a fully fenced in yard. You don't find this quality very often! Hardwood floors throughout; first floor office, front to back living room (with Harman XXV pellet stove), and dining room. Updated large cherry kitchen with granite counters, breakfast bar, porcelain tile, and stainless appliances. Expansive Trex deck along the back of the house. A half bath with laundry on the first floor. Upstairs a large master bedroom with cathedral ceiling and large his/hers closet. Master bath with jetted tub and rainfall shower head. Two more bedrooms and a bathroom with a tiled shower on the second floor. Extra space in loft above the two bedrooms. Finished walkout basement with tiled mudroom and guest room with carpet. Private backyard with expansive Trex deck and paver patio great for relaxing. Updates include 2020 roof and skylights, 2019 high efficiency Buderus boiler, 2019 exterior paint, and 2015 hot water heater! Call today for showing
This property is off market, which means it's not currently listed for sale or rent on Zillow. This may be different from what's available on other websites or public sources.
