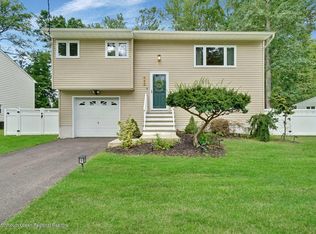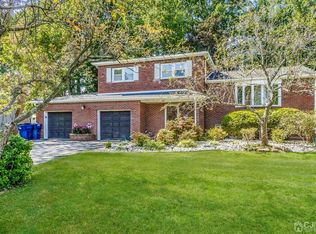Move right in to this wonderful 2 story, maintenance free colonial home. From the entry, one is led to a large living room featuring newer laminate flooring. The kitchen is complete with refinished cabinets, upgraded appliances, and ceramic tile flooring. The dining area is conveniently located off the kitchen boasting a sliding door that leads out to the custom-built deck with views of the parklike yard. A lovely half bath and laundry completes this fabulous living level. Up the staircase are 3 large bedrooms and a full bath. In addition, there are pull down stairs to the attic ideal for storage. Completing this award-winning package is an oversized 2 car detached garage, solar panels for optimum energy efficiency, central air and so much more. Why rent when you can buy. Don't delay!
This property is off market, which means it's not currently listed for sale or rent on Zillow. This may be different from what's available on other websites or public sources.

