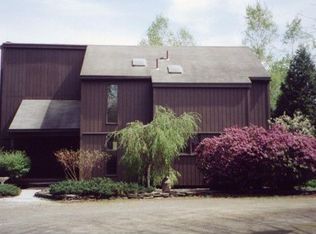Closed
Listed by:
Anne Foss,
Badger Peabody & Smith Realty Cell:603-616-8655
Bought with: Badger Peabody & Smith Realty
$575,000
451 Birches Road, Sugar Hill, NH 03586
5beds
4,288sqft
Single Family Residence
Built in 1850
6.2 Acres Lot
$660,500 Zestimate®
$134/sqft
$3,877 Estimated rent
Home value
$660,500
$575,000 - $760,000
$3,877/mo
Zestimate® history
Loading...
Owner options
Explore your selling options
What's special
Classic Center Chimney Cape style home, Circa 1850 in Sugar Hill on 6 + acres of land with well-developed perennial beds, rose bushes and stone walls. There is authentic décor with wide-board floors, original wainscoting, chair rails, fireplaces, exposed beams and expansive screened porch with mountain view. The main floor features a large kitchen with dining and sitting area bedroom and ¾ bath, cozy beamed living room with fireplace, ½ bath, front foyer, “catchall” or office room, and laundry room. The 2nd level has 4 bedrooms and 2 baths. As a bonus, one will appreciate the Guest Cottage with 1 bedroom, living/dining area, 1 ½ baths and its own deck. This might make a great office space. The recently built 2 car garage is a welcome addition as is the generator. Very near skiing, hiking, biking venues as well as restaurants, breweries and the like. If you like antique homes this could be just the one for you.
Zillow last checked: 8 hours ago
Listing updated: May 31, 2024 at 02:26pm
Listed by:
Anne Foss,
Badger Peabody & Smith Realty Cell:603-616-8655
Bought with:
Elizabeth Horan
Badger Peabody & Smith Realty
Source: PrimeMLS,MLS#: 4975705
Facts & features
Interior
Bedrooms & bathrooms
- Bedrooms: 5
- Bathrooms: 4
- 3/4 bathrooms: 3
- 1/2 bathrooms: 1
Heating
- Oil, Hot Air
Cooling
- None
Appliances
- Included: Dishwasher, Dryer, Double Oven, Wall Oven, Electric Range, Refrigerator, Washer, Electric Stove, Electric Water Heater
Features
- Flooring: Hardwood, Softwood
- Basement: Bulkhead,Crawl Space,Partial,Basement Stairs,Interior Entry
- Number of fireplaces: 2
- Fireplace features: Wood Burning, 2 Fireplaces
Interior area
- Total structure area: 4,538
- Total interior livable area: 4,288 sqft
- Finished area above ground: 4,288
- Finished area below ground: 0
Property
Parking
- Total spaces: 2
- Parking features: Gravel, Detached
- Garage spaces: 2
Features
- Levels: One and One Half
- Stories: 1
- Patio & porch: Covered Porch, Screened Porch
- Has view: Yes
- Frontage length: Road frontage: 318
Lot
- Size: 6.20 Acres
- Features: Country Setting, Landscaped, Views, Wooded, Near Golf Course, Near Skiing, Rural
Details
- Additional structures: Gazebo, Guest House
- Parcel number: SUGRM219BL15
- Zoning description: Residential
Construction
Type & style
- Home type: SingleFamily
- Architectural style: Cape
- Property subtype: Single Family Residence
Materials
- Wood Frame, Clapboard Exterior, Wood Exterior
- Foundation: Stone
- Roof: Asphalt Shingle
Condition
- New construction: No
- Year built: 1850
Utilities & green energy
- Electric: 200+ Amp Service
- Sewer: 1500+ Gallon
- Utilities for property: Cable at Site, Telephone at Site
Community & neighborhood
Location
- Region: Sugar Hill
Price history
| Date | Event | Price |
|---|---|---|
| 5/31/2024 | Sold | $575,000-5.7%$134/sqft |
Source: | ||
| 3/7/2024 | Price change | $610,000-9.6%$142/sqft |
Source: | ||
| 1/3/2024 | Price change | $674,900-6.9%$157/sqft |
Source: | ||
| 10/26/2023 | Listed for sale | $724,900$169/sqft |
Source: | ||
Public tax history
| Year | Property taxes | Tax assessment |
|---|---|---|
| 2024 | $9,354 | $411,000 |
| 2023 | $9,354 +10.9% | $411,000 |
| 2022 | $8,434 -4.9% | $411,000 |
Find assessor info on the county website
Neighborhood: 03586
Nearby schools
GreatSchools rating
- 9/10Lafayette Regional SchoolGrades: K-6Distance: 1.4 mi
- 7/10Profile Junior High SchoolGrades: 7-8Distance: 3.7 mi
- 9/10Profile Senior High SchoolGrades: 9-12Distance: 3.7 mi
Schools provided by the listing agent
- Elementary: Lafayette Regional School
- Middle: Profile School
- High: Profile Sr. High School
- District: Profile
Source: PrimeMLS. This data may not be complete. We recommend contacting the local school district to confirm school assignments for this home.

Get pre-qualified for a loan
At Zillow Home Loans, we can pre-qualify you in as little as 5 minutes with no impact to your credit score.An equal housing lender. NMLS #10287.
Sell for more on Zillow
Get a free Zillow Showcase℠ listing and you could sell for .
$660,500
2% more+ $13,210
With Zillow Showcase(estimated)
$673,710