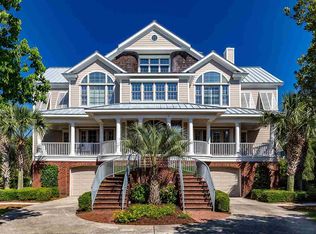Architect Bobby McAlpine - renowned for designing "inheritable homes" - conceived this incredible retreat situated on over an acre of oceanfront property at exclusive Prince George. He flawlessly recreated the singular allure of old-fashion vacations. Every detail evokes memories - or daydreams - of endless summers, beaches and blue sky. This home is located in the private, gated Prince George community which is one of the Palmetto State's most spectacular seaside hideaways. This home represents the height of understated elegance. Upon entering, the character and charm is immediately on display - the thoughtful design and every sophisticated detail harks to a simpler time. Shiplap board, dark aged beams and wide plank floors add substance to style. The gracious living room and den with the wall of windows provide a magnificent view of the ocean. Adjoining the living area is a spacious dining room overlooking the ocean. The large well-appointed chef's kitchen boasts 2 of everything - 2 gas ranges, 2 sinks, 2 disposals, 2 dishwashers, 2 refrigerators - with huge island for cooking and family gathering. In addition to the living room there is also a family room plus 2 other gathering places, not to mention the wonderful wrap-around porches (one screened dining porch) with views of both ocean and marsh. Two oceanfront master bedrooms, one with a fireplace, and both sport enviable bathrooms. Only a visit will do justice to the many appeals of this uncommon sanctuary on the edge of the Atlantic. Owners have access to River House and community river dock and lake with jogging trail and playground. Prince George owners can be members of DeBordieu. Sq. footage approximate and to be verified by buyer if important. Brokered And Advertised By: The Litchfield Company RE Listing Agent: Martin Phillips
This property is off market, which means it's not currently listed for sale or rent on Zillow. This may be different from what's available on other websites or public sources.
