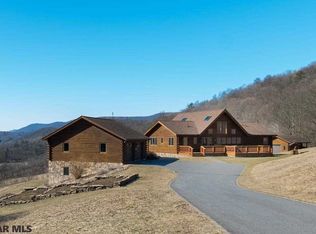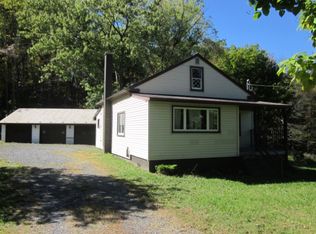Sold for $192,000 on 09/10/25
$192,000
451 Baney Rd, Julian, PA 16844
3beds
1,776sqft
Manufactured Home
Built in 1976
1.63 Acres Lot
$194,200 Zestimate®
$108/sqft
$1,261 Estimated rent
Home value
$194,200
$175,000 - $216,000
$1,261/mo
Zestimate® history
Loading...
Owner options
Explore your selling options
What's special
Welcome to this beautifully expanded and well-maintained three-bedroom, two-bath mobile home, offering room to grow, relax, and enjoy breathtaking mountain views—16 miles from the heart of State College. Set on 1.63 acres, this home features over 1,200 square feet of finished above-grade living space, plus additional finished areas in the basement. The inviting covered front porch is perfect for enjoying quiet mornings or evening sunsets, while the separate rear deck provides the ideal spot to relax, grill, or entertain guests with a scenic backdrop. Inside, the home offers a thoughtful and spacious layout. The owner’s bedroom features a private en suite bath, while two additional bedrooms and a full hall bath provide comfort and flexibility. The addition includes a generously sized living room with large windows to soak in the views, a spacious dining room for gatherings, and convenient access to the outdoor living spaces. The lower level offers even more usable space with bonus rooms perfect for hobbies, storage, a home gym, or office space—plus a two-car integral garage. If you are looking for a peaceful retreat with convenience to town, this property offers a rare combination of privacy, comfort, and location. Experience the beauty of country living with the benefit of being close to shopping, Penn State University, and all that Centre County has to offer. Schedule your private tour today!
Zillow last checked: 9 hours ago
Listing updated: September 10, 2025 at 05:05am
Listed by:
Joni Teaman Spearly 814-280-5699,
Kissinger, Bigatel & Brower,
Listing Team: Joni Teaman Spearly Team
Bought with:
Casey Kulago, RS368247
Kissinger, Bigatel & Brower
Source: Bright MLS,MLS#: PACE2515294
Facts & features
Interior
Bedrooms & bathrooms
- Bedrooms: 3
- Bathrooms: 2
- Full bathrooms: 2
- Main level bathrooms: 2
- Main level bedrooms: 3
Primary bedroom
- Level: Main
- Area: 154 Square Feet
- Dimensions: 14 x 11
Bedroom 2
- Level: Main
- Area: 108 Square Feet
- Dimensions: 12 x 9
Bedroom 3
- Level: Main
- Area: 96 Square Feet
- Dimensions: 8 x 12
Primary bathroom
- Level: Main
- Area: 210 Square Feet
- Dimensions: 14 x 15
Bonus room
- Level: Lower
- Area: 112 Square Feet
- Dimensions: 14 x 8
Dining room
- Level: Main
- Area: 224 Square Feet
- Dimensions: 16 x 14
Family room
- Level: Lower
- Area: 396 Square Feet
- Dimensions: 12 x 33
Other
- Level: Main
- Area: 50 Square Feet
- Dimensions: 5 x 10
Kitchen
- Level: Main
- Area: 126 Square Feet
- Dimensions: 9 x 14
Living room
- Level: Main
- Area: 396 Square Feet
- Dimensions: 12 x 33
Heating
- Baseboard, Forced Air, Coal, Electric, Oil, Wood
Cooling
- None
Appliances
- Included: Electric Water Heater
- Laundry: Main Level
Features
- Block Walls
- Flooring: Carpet, Laminate
- Basement: Full,Partially Finished
- Has fireplace: No
- Fireplace features: Stove - Coal
Interior area
- Total structure area: 2,248
- Total interior livable area: 1,776 sqft
- Finished area above ground: 1,268
- Finished area below ground: 508
Property
Parking
- Total spaces: 12
- Parking features: Basement, Built In, Driveway, Attached
- Attached garage spaces: 2
- Uncovered spaces: 10
Accessibility
- Accessibility features: None
Features
- Levels: One
- Stories: 1
- Patio & porch: Deck, Porch, Roof
- Pool features: None
- Has view: Yes
- View description: Mountain(s)
Lot
- Size: 1.63 Acres
Details
- Additional structures: Above Grade, Below Grade
- Parcel number: 06006,057B,0000
- Zoning: R
- Special conditions: Standard
Construction
Type & style
- Home type: MobileManufactured
- Architectural style: Ranch/Rambler
- Property subtype: Manufactured Home
Materials
- Aluminum Siding
- Foundation: Block
- Roof: Metal
Condition
- New construction: No
- Year built: 1976
Utilities & green energy
- Electric: 100 Amp Service
- Sewer: On Site Septic
- Water: Well
- Utilities for property: Cable Available, Electricity Available, Phone, Propane, Sewer Available, Water Available
Community & neighborhood
Location
- Region: Julian
- Subdivision: None Available
- Municipality: UNION TWP
Other
Other facts
- Listing agreement: Exclusive Right To Sell
- Ownership: Fee Simple
- Road surface type: Paved
Price history
| Date | Event | Price |
|---|---|---|
| 9/10/2025 | Sold | $192,000-3.5%$108/sqft |
Source: | ||
| 7/5/2025 | Pending sale | $199,000$112/sqft |
Source: | ||
| 6/23/2025 | Listed for sale | $199,000$112/sqft |
Source: | ||
Public tax history
| Year | Property taxes | Tax assessment |
|---|---|---|
| 2024 | $839 -1.3% | $11,070 |
| 2023 | $850 +2.7% | $11,070 |
| 2022 | $828 +1.4% | $11,070 |
Find assessor info on the county website
Neighborhood: 16844
Nearby schools
GreatSchools rating
- 4/10Wingate El SchoolGrades: K-5Distance: 5.2 mi
- 6/10Bald Eagle Area Junior-Senior High SchoolGrades: 6-12Distance: 5.9 mi
- 7/10Mountaintop Area El SchoolGrades: K-5Distance: 7.7 mi
Schools provided by the listing agent
- District: Bald Eagle Area
Source: Bright MLS. This data may not be complete. We recommend contacting the local school district to confirm school assignments for this home.

