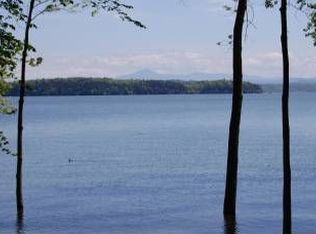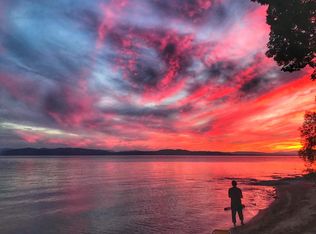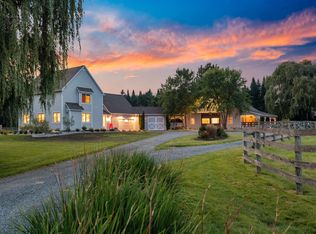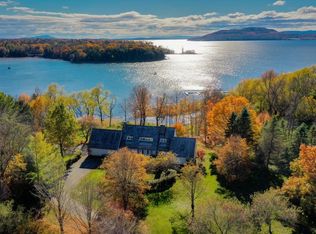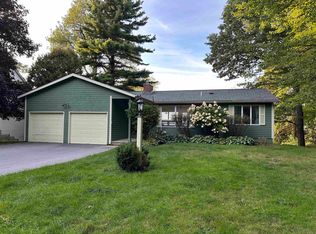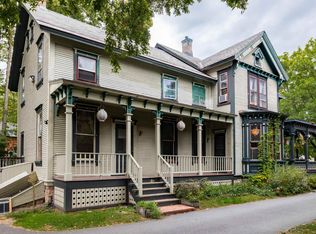Experience lakefront living at its finest in this stunning Burlington home set along 172 feet of private Lake Champlain shoreline in sought-after Appletree Point. With breathtaking views of Camel’s Hump and Mt. Mansfield, this light-filled residence was thoughtfully designed to showcase the beautiful lake views from every room. The airy main level features an open layout with hickory floors, a modern kitchen with quartz countertops, and a dining area perfectly positioned to capture the sunrise through glass doors leading to the expansive bluestone patio. Upstairs, you’ll find two bedrooms, including a serene primary suite with a glass-tiled shower, plus a second full bath with a jetted tub down the hallway. The third floor offers a bonus space ideal for an office, guest room, or den, and features a private rooftop deck perfect for soaking in the sunrise. The one-bedroom ADU is fully equipped with its own entrance, private balcony, full kitchen, and bathroom with laundry—fantastic for guests or rental income. Outside, enjoy your private beach, lakeside firepit, and spacious patio overlooking the water. Built in 2017 with quality materials including Andersen windows, cement board siding, radiant heat, and mini-split cooling, this home combines timeless craftsmanship with beautiful modern finishes. Located moments from Burlington’s waterfront bike path, parks, and vibrant downtown, this is the ideal balance of beauty, function, and an unbeatable lakefront lifestyle!
Active
Listed by:
Templeton Real Estate Group,
KW Vermont Phone:802-488-3487
$2,250,000
451 Appletree Point Road, Burlington, VT 05408
3beds
2,335sqft
Est.:
Single Family Residence
Built in 2017
0.41 Acres Lot
$2,138,400 Zestimate®
$964/sqft
$-- HOA
What's special
Private beachLight-filled residenceLakeside firepitHickory floors
- 81 days |
- 7,227 |
- 289 |
Zillow last checked: 8 hours ago
Listing updated: January 06, 2026 at 12:39pm
Listed by:
Templeton Real Estate Group,
KW Vermont Phone:802-488-3487
Source: PrimeMLS,MLS#: 5067016
Tour with a local agent
Facts & features
Interior
Bedrooms & bathrooms
- Bedrooms: 3
- Bathrooms: 4
- Full bathrooms: 1
- 3/4 bathrooms: 2
- 1/2 bathrooms: 1
Heating
- Propane, Electric, Radiant Floor, Mini Split
Cooling
- Mini Split
Appliances
- Included: Dishwasher, Disposal, Dryer, Microwave, Electric Range, Refrigerator, Washer, Electric Water Heater, Owned Water Heater, Tank Water Heater, Heat Pump Water Heater
- Laundry: 1st Floor Laundry, 2nd Floor Laundry
Features
- Dining Area, In-Law/Accessory Dwelling, Kitchen/Dining, Living/Dining, Primary BR w/ BA, Natural Light
- Flooring: Carpet, Hardwood, Tile
- Basement: Concrete,Full,Unfinished,Interior Entry
Interior area
- Total structure area: 3,290
- Total interior livable area: 2,335 sqft
- Finished area above ground: 2,335
- Finished area below ground: 0
Video & virtual tour
Property
Parking
- Total spaces: 1
- Parking features: Paved, Auto Open, Direct Entry, Driveway, Garage, Attached
- Garage spaces: 1
- Has uncovered spaces: Yes
Accessibility
- Accessibility features: 1st Floor 1/2 Bathroom, 1st Floor Hrd Surfce Flr, Bathroom w/Step-in Shower, Bathroom w/Tub, Hard Surface Flooring, Low Pile Carpet, Paved Parking, 1st Floor Laundry
Features
- Levels: Two
- Stories: 2
- Patio & porch: Covered Porch
- Exterior features: Balcony
- Has spa: Yes
- Spa features: Bath
- Has view: Yes
- View description: Water, Lake, Mountain(s)
- Has water view: Yes
- Water view: Water,Lake
- Waterfront features: Beach Access, Deep Water Access, Lake Access, Lake Front, Waterfront
- Body of water: Lake Champlain
- Frontage length: Water frontage: 172,Road frontage: 148
Lot
- Size: 0.41 Acres
- Features: Landscaped, Level, Open Lot, Near Paths, Near School(s)
Details
- Parcel number: 11403520683
- Zoning description: Residential
- Other equipment: Sprinkler System
Construction
Type & style
- Home type: SingleFamily
- Architectural style: Craftsman
- Property subtype: Single Family Residence
Materials
- Wood Frame, Cement Exterior, Clapboard Exterior, Shake Siding
- Foundation: Concrete
- Roof: Architectural Shingle
Condition
- New construction: No
- Year built: 2017
Utilities & green energy
- Electric: Circuit Breakers
- Sewer: Public Sewer, Pumping Station, Shared
- Utilities for property: Propane
Community & HOA
HOA
- Services included: Other
- Additional fee info: Fee: $50
Location
- Region: Shelburne
Financial & listing details
- Price per square foot: $964/sqft
- Tax assessed value: $1,382,500
- Annual tax amount: $32,938
- Date on market: 10/23/2025
- Road surface type: Unpaved
Estimated market value
$2,138,400
$2.03M - $2.25M
$4,347/mo
Price history
Price history
| Date | Event | Price |
|---|---|---|
| 10/23/2025 | Listed for sale | $2,250,000+99.1%$964/sqft |
Source: | ||
| 3/3/2023 | Sold | $1,130,000-5%$484/sqft |
Source: | ||
| 1/30/2023 | Pending sale | $1,190,000$510/sqft |
Source: | ||
| 1/13/2023 | Price change | $1,190,000-4.8%$510/sqft |
Source: | ||
| 9/8/2022 | Price change | $1,250,000-3.5%$535/sqft |
Source: | ||
Public tax history
Public tax history
| Year | Property taxes | Tax assessment |
|---|---|---|
| 2024 | -- | $1,382,500 |
| 2023 | -- | $1,382,500 |
| 2022 | -- | $1,382,500 |
Find assessor info on the county website
BuyAbility℠ payment
Est. payment
$12,101/mo
Principal & interest
$8725
Property taxes
$2588
Home insurance
$788
Climate risks
Neighborhood: 05408
Nearby schools
GreatSchools rating
- 4/10J. J. Flynn SchoolGrades: PK-5Distance: 1.2 mi
- 5/10Lyman C. Hunt Middle SchoolGrades: 6-8Distance: 1.4 mi
- 7/10Burlington Senior High SchoolGrades: 9-12Distance: 1.9 mi
Schools provided by the listing agent
- Elementary: Assigned
- Middle: Lyman C. Hunt Middle School
- High: Burlington High School
- District: Burlington School District
Source: PrimeMLS. This data may not be complete. We recommend contacting the local school district to confirm school assignments for this home.
- Loading
- Loading
