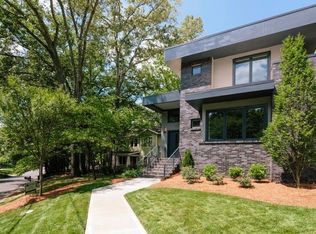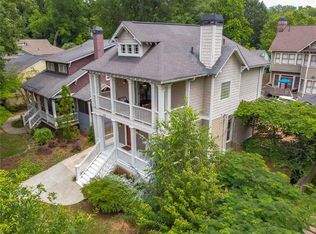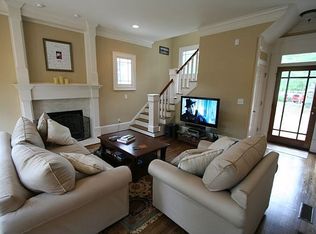Closed
$1,000,000
451 Ansley St, Decatur, GA 30030
4beds
2,406sqft
Single Family Residence
Built in 2007
8,712 Square Feet Lot
$954,400 Zestimate®
$416/sqft
$4,052 Estimated rent
Home value
$954,400
$859,000 - $1.06M
$4,052/mo
Zestimate® history
Loading...
Owner options
Explore your selling options
What's special
Welcome Home to 451 Ansley Street! Discover your dream home nestled in the heart of the Oakhurst Neighborhood in the City of Decatur! This stunning 4-bedroom residence is surrounded by porches on 3 sides. **Outdoor Oasis** Enter from Jefferson Place to find a delightful wraparound porch, perfect for entertaining friends or enjoying peaceful moments in nature. The home is next to some green space and wooded land owned by the city of Decatur. They maintain the wooded land, and it provides incredible bonus yard space! There is a fenced area in this green space with a swing set that creates a perfect play or pet area. **Inviting Interiors** Step inside to a bright and open freshly renovated kitchen, showcasing new quartz countertops, a stylish subway tile backsplash, and new stainless steel appliances, including an induction cooktop and a double convection oven. The open-concept layout ensures youCOll never miss a moment with family and friends as the kitchen flows seamlessly into the spacious living room, adorned with hardwood floors, classic brick accents, and elegant crown molding. **Elegant Living Spaces** The main floor features a cozy dining area with an original stone and brick decorative fireplace, offering a warm ambiance for gatherings. Enjoy the natural light streaming through large windows that frame the stunning architectural details throughout the home. A convenient half bath adds to the functionality of this level. **Luxurious Primary Suite** Retreat to the expansive primary suite located on the main level, complete with two closets and a luxurious en-suite bathroom featuring a double vanity and a generously sized showerCoperfect for unwinding after a long day. **Upstairs Charm** Venture upstairs to discover three spacious bedrooms, each with ample closet space and bright windows. The large shared bathroom offers a double vanity with separate shower and jetted tub for added privacy and comfort. A generously sized laundry room adds versatility, allowing for extra storage. **Community and Convenience** A double driveway provides ample parking and easy access to both entrances. This home is walkable to Oakhurst Village and Decatur Square, all local public schools Co really you can walk to every K-12 school from this perfectly situated home!!! You will also be living right in the middle of numerous festivals and events, including the beloved Oakhurst Porchfest and Decatur BBQ Festival. Get ready to be a Porchfest host!!! This home is perfect for it! **Modern Upgrades** Recent renovations include a fully remodeled primary bath suite, fully renovated kitchen, new exterior paint, high end encapsulated crawl space with dehumidification systems for energy efficiency, and beautifully landscaped grounds. Experience the charm and convenience of Oakhurst living at 451 Ansley Street -- your perfect sanctuary awaits!
Zillow last checked: 8 hours ago
Listing updated: November 18, 2024 at 07:44am
Bought with:
Non Mls Salesperson, 371060
Non-Mls Company
Source: GAMLS,MLS#: 10389384
Facts & features
Interior
Bedrooms & bathrooms
- Bedrooms: 4
- Bathrooms: 3
- Full bathrooms: 2
- 1/2 bathrooms: 1
- Main level bathrooms: 1
- Main level bedrooms: 1
Dining room
- Features: Separate Room
Kitchen
- Features: Breakfast Room, Solid Surface Counters
Heating
- Central
Cooling
- Ceiling Fan(s), Central Air
Appliances
- Included: Convection Oven, Dishwasher, Double Oven, Microwave, Stainless Steel Appliance(s)
- Laundry: Upper Level
Features
- Double Vanity, High Ceilings, Master On Main Level, Soaking Tub
- Flooring: Hardwood
- Windows: Double Pane Windows
- Basement: Crawl Space
- Has fireplace: No
- Common walls with other units/homes: No Common Walls
Interior area
- Total structure area: 2,406
- Total interior livable area: 2,406 sqft
- Finished area above ground: 2,406
- Finished area below ground: 0
Property
Parking
- Total spaces: 4
- Parking features: Detached, Off Street, Parking Pad
- Has garage: Yes
- Has uncovered spaces: Yes
Features
- Levels: Two
- Stories: 2
- Patio & porch: Deck
- Exterior features: Balcony
- Has spa: Yes
- Spa features: Bath
- Fencing: Other
- Waterfront features: No Dock Or Boathouse
- Body of water: None
Lot
- Size: 8,712 sqft
- Features: Private
- Residential vegetation: Grassed, Partially Wooded
Details
- Additional structures: Shed(s)
- Parcel number: 15 213 01 047
Construction
Type & style
- Home type: SingleFamily
- Architectural style: Craftsman,Traditional
- Property subtype: Single Family Residence
Materials
- Block, Stone, Wood Siding
- Foundation: Block, Pillar/Post/Pier
- Roof: Composition
Condition
- Resale
- New construction: No
- Year built: 2007
Utilities & green energy
- Sewer: Public Sewer
- Water: Public
- Utilities for property: Cable Available, Electricity Available, Phone Available, Sewer Available, Water Available
Green energy
- Energy efficient items: Windows
- Water conservation: Low-Flow Fixtures
Community & neighborhood
Security
- Security features: Security System
Community
- Community features: Park, Playground, Pool, Sidewalks, Swim Team, Tennis Court(s), Near Public Transport, Walk To Schools, Near Shopping
Location
- Region: Decatur
- Subdivision: Oakhurst
HOA & financial
HOA
- Has HOA: No
- Services included: None
Other
Other facts
- Listing agreement: Exclusive Right To Sell
Price history
| Date | Event | Price |
|---|---|---|
| 11/14/2024 | Sold | $1,000,000$416/sqft |
Source: | ||
| 10/25/2024 | Pending sale | $1,000,000$416/sqft |
Source: | ||
| 10/3/2024 | Listed for sale | $1,000,000+3.6%$416/sqft |
Source: | ||
| 3/14/2023 | Sold | $965,000+10.3%$401/sqft |
Source: Public Record Report a problem | ||
| 2/23/2023 | Pending sale | $874,900$364/sqft |
Source: | ||
Public tax history
| Year | Property taxes | Tax assessment |
|---|---|---|
| 2025 | $25,145 +9.2% | $406,240 +8.2% |
| 2024 | $23,033 +358673.8% | $375,320 +20.3% |
| 2023 | $6 -3.3% | $312,080 +5.4% |
Find assessor info on the county website
Neighborhood: Oakhurst
Nearby schools
GreatSchools rating
- NAOakhurst Elementary SchoolGrades: PK-2Distance: 0.2 mi
- 8/10Beacon Hill Middle SchoolGrades: 6-8Distance: 0.3 mi
- 9/10Decatur High SchoolGrades: 9-12Distance: 0.6 mi
Schools provided by the listing agent
- Elementary: Oakhurst
- Middle: Beacon Hill
- High: Decatur
Source: GAMLS. This data may not be complete. We recommend contacting the local school district to confirm school assignments for this home.
Get a cash offer in 3 minutes
Find out how much your home could sell for in as little as 3 minutes with a no-obligation cash offer.
Estimated market value$954,400
Get a cash offer in 3 minutes
Find out how much your home could sell for in as little as 3 minutes with a no-obligation cash offer.
Estimated market value
$954,400


