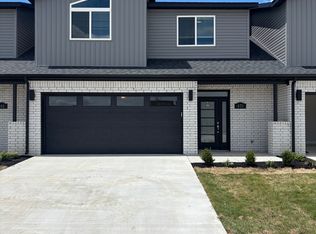New modern design duplex! Also included brand new side by side stainless refrigerator, washer and dryer. This 3 bed 2 1/2 bath plan has an open living concept with tall ceilings and tons of natural light. Kitchen has granite countertops, stainless appliances, a large pantry, and a gas range. Primary suite is on the main floor and has a beautiful walk-in shower and a large walk-in closet. Two bedrooms upstairs with a full bath and landing area. Wood look tile in main living areas, 2" faux wood blinds, extra storage in the upstairs attic. Property has a private back patio and wood privacy fence. Owner must approve pets and no smoking. One year lease, no smoking
This property is off market, which means it's not currently listed for sale or rent on Zillow. This may be different from what's available on other websites or public sources.

