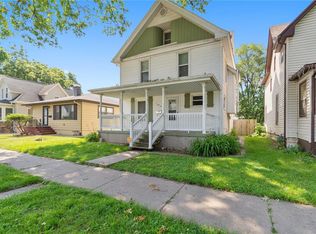ASSUMABLE LOAN ON SOLAR PANEL SYSTEM REQUIRED WITH PURCHASE (details provided at private showing). Never worry about paying an electricity bill! This newer home also includes solar panels for top energy efficiency which is included in the sale. Nestled within a welcoming and family-centric community, this stunning two-story home is a haven of comfort and style. As you step inside, the main level greets you with a seamless blend of plush carpeting and sleek hardwood floors, creating an inviting atmosphere. A convenient half bath on this level adds to the functionality of the space. The heart of the home, the kitchen, boasts elegant hardwood floors, complemented by the timeless allure of granite countertops and a spacious pantry for all your storage needs. With the added benefit of included appliances, this culinary space effortlessly caters to your everyday needs. Ascend to the upper level, where the primary bedroom beckons with its soft carpet floors and a generously sized walk-in closet, offering a serene retreat within the home. Three additional bedrooms on this level, along with a full bath, provide ample accommodation for family and guests. The lower level, yet to be finished, presents an exciting opportunity for future expansion, allowing you to tailor the space to your evolving lifestyle. Notably, the presence of solar panels adds an environmentally conscious touch, promoting sustainable living for the mindful homeowner. Step outside onto the treated wood deck and porch, offering an idyllic vantage point to appreciate the sprawling yard and bask in the tranquility of the surroundings, making it an ideal space for relaxation and gatherings alike. Call, text, or email today for a private showing.
This property is off market, which means it's not currently listed for sale or rent on Zillow. This may be different from what's available on other websites or public sources.

