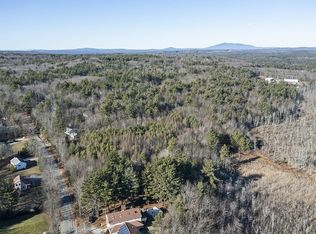1981 Custom Build Log Home with 17 acres of Commercial Zoned property, Log home is spacious, 2700 sq ft. with beautiful wide pine flooring throughout. Cathedral ceiling and a balcony overlooking the spacious living/family room. Huge master bedroom with master bath. Unique storage throughout the upstairs. Full basement with workshop. Current owner has used car dealer license. There is also a large (30x60) garage on the property. This is a very unigue property and is waiting for the new owner to make it their own.
This property is off market, which means it's not currently listed for sale or rent on Zillow. This may be different from what's available on other websites or public sources.

