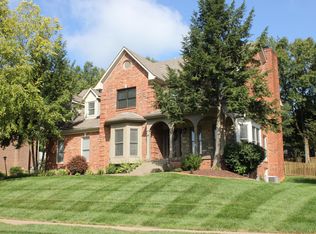Brand new hardwoods just installed in the family, living room and dining rooms on the first level. The kitchen and foyer hardwoods have been refinished to match seamlessly to the new hardwood floors. The entire second level has new high-quality nylon carpet throughout. This 4-bedroom home has many new features and upgrades including new roof 10/19, new gutters 11/19, and new alarm system. The kitchen has beautiful granite countertops, new window blinds, new stainless-steel microwave oven-combo, new sink faucet, new garbage disposal and new lighting. The first-floor laundry room off the kitchen has new shelving installed. There is fresh paint in the powder room, family room, formal living room and laundry rooms on the first level. The powder room has a new faucet and new light fixtures. The powder room has a new faucet and new light fixtures. The fireplace in the family room has a new screen and door. The second-floor master bathroom has a new tile floor, new toilet, new sink faucets, new jacuzzi faucet, new lighting and fresh paint. Both full baths have large skylights. The basement has a ½ bath, wet bar and game room. Additional features are new paint throughout the second-floor, new door handles and new exterior door locks throughout the house. The attached 2 ½ car garage has plenty of storage, the large fenced back yard has a lovely shaded deck. This home is convenient to 264, U.S, 42 and I-71. The neighborhood has a community clubhouse, pool and tennis courts.
This property is off market, which means it's not currently listed for sale or rent on Zillow. This may be different from what's available on other websites or public sources.
